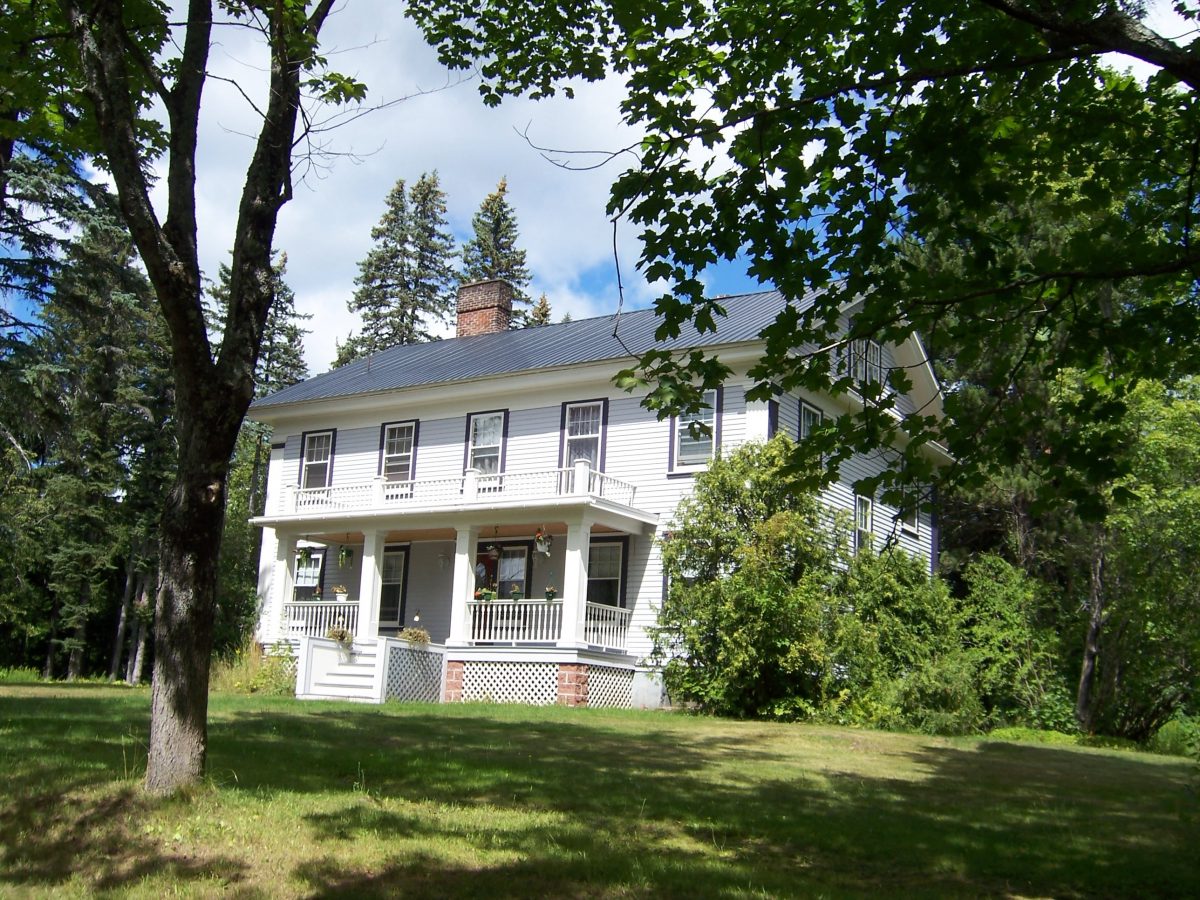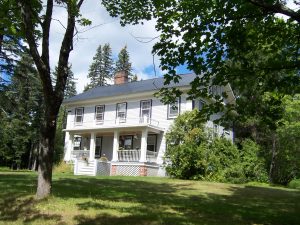
by David Daavettila
Architect: Alexander Chadbourne Eschweiler
Location: 6 Algomah St., Painesdale
Built: 1906

This Colonial Revival house has a five-bay front with two-story fluted pilasters at the corners. The 44’-10” x 32’ building is two stories with a side-gable roof. A one-story, three-bay porch centered on the front has recently been reconstructed. The wood-frame house was sided with clapboards. The center door entered into a wide center hall, with a living room and dining room to the left and a library and kitchen on the right. The second floor had five bedrooms and a bathroom. The servants’ stairway led to their bedroom in the attic and their bathroom in the basement.1
Buildings by Eschweiler in the Copper Country
Notes
- Drawing 01/823, Wisconsin Architectural Archives, Milwaukee. Drawings in 28/105/1 and photograph in 212/10/9, MTU Archives.