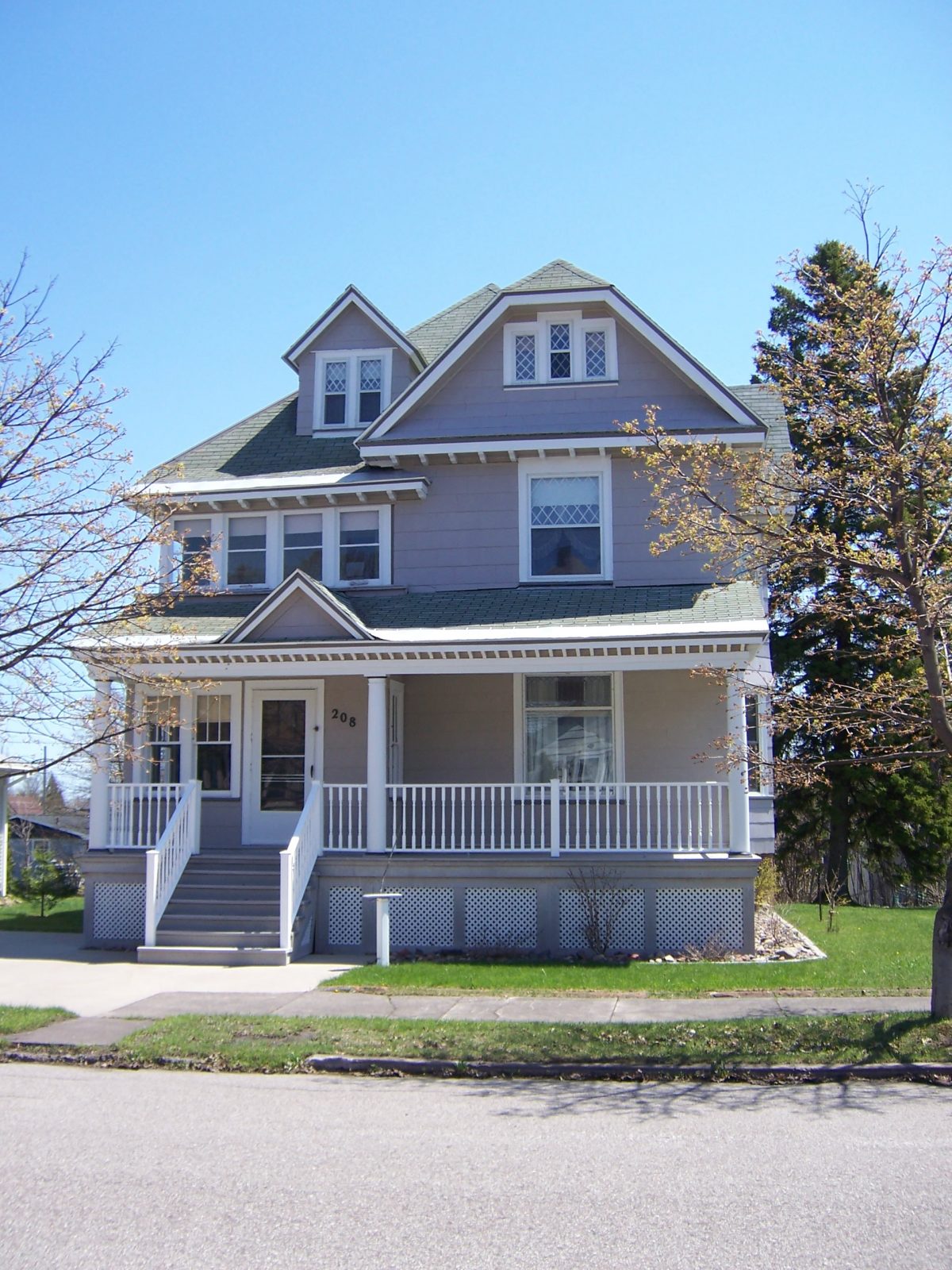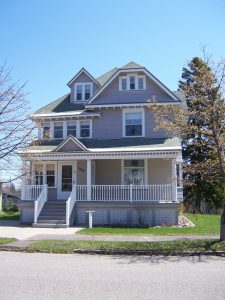
by A. K. Hoagland.
Architect: Duncan Campbell
Location: 208 Pewabic St., Laurium
Built: 1900

Photograph by A. K. Hoagland, 2009.
When Duncan Campbell designed this house for himself, he placed it across the street from two of his other accomplishments: 205 and 209 Pewabic. His own house was slightly more modest, not having a tower, but it had a porch across the front, a bay window on the side, and an intricate hipped roof with cross gable and gabled dormer. The first floor included a “large reception hall,” a parlor, and a dining room. “These three rooms are all paneled with quarter-sawed oak to a height of 4 feet from the floor. The walls are calsomined and are beautifully tinted with muresco colors,” the newspaper reported. On the second floor were four bedrooms and a bathroom which contained “a bath shower with rubber curtain and all bath fixtures complete.” The front room on the second floor opened onto a balcony, now enclosed. The second-floor woodwork was painted with a white enamel. On the third floor were three bedrooms and a storeroom. The house’s cost was estimated at $4,500.1
Buildings by Duncan Cambell in the Copper Country
- Duncan Campbell House I 1898
- Grimmer House 1899
- Galbraith House 1900
- Duncan Campbell House II 1900
- Bessolo House 1900
- Richetta Block 1900
- Marta Block 1900
Notes
- “Laurium Booming,” Copper Country Evening News, 25 August 1900.