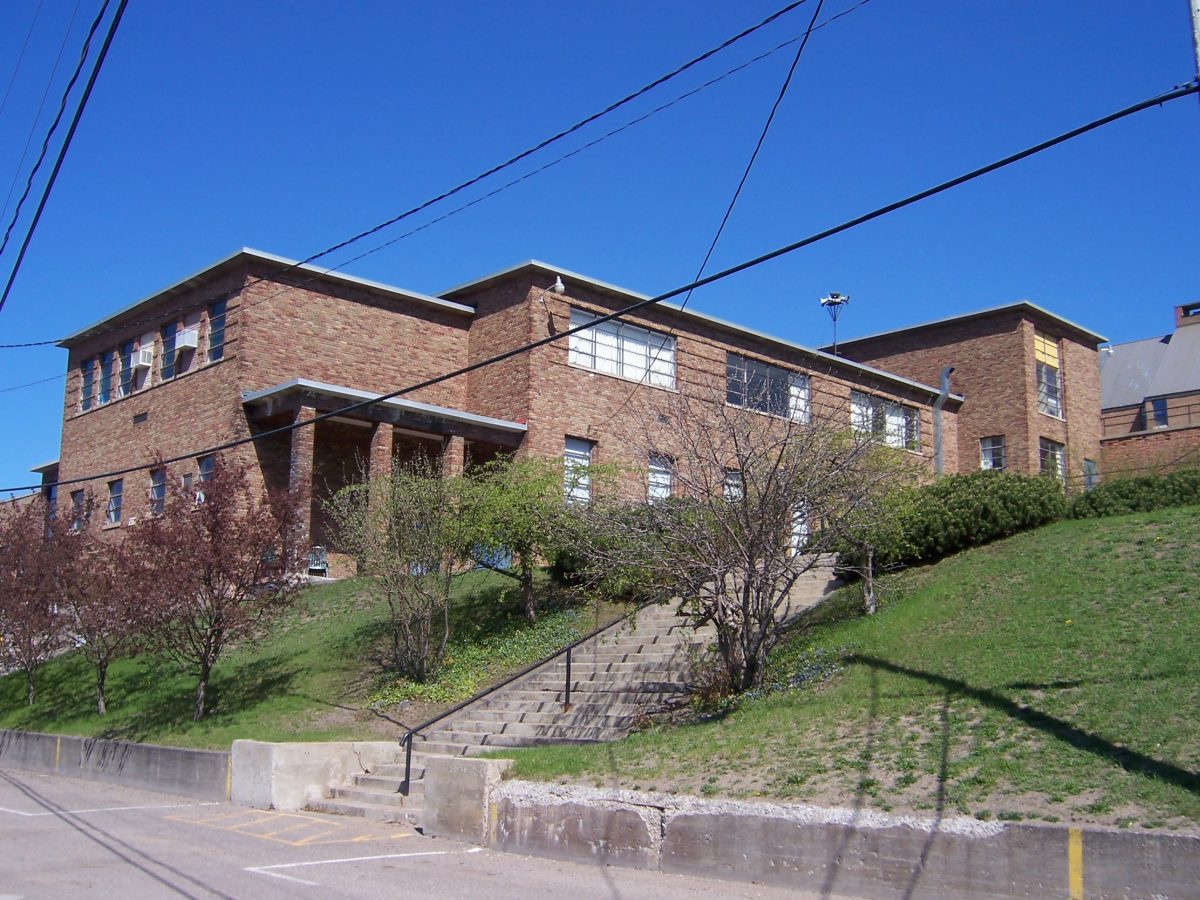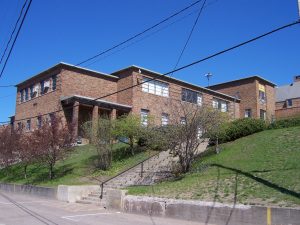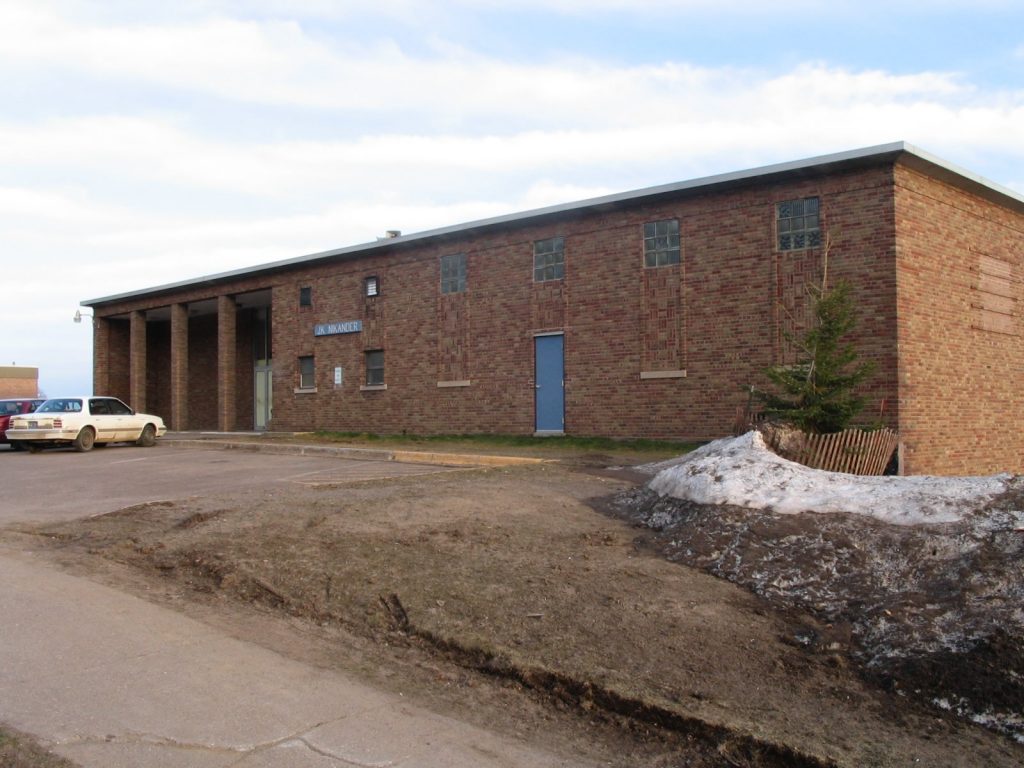
by Landon Helmuth
Architect: Eero Saarinen
Location: Finlandia Campus, Hancock
Built: 1939

J. K. Nikander Hall was the second permanent building on the Suomi College (Finlandia University) campus. It was designed by Eero Saarinen in conjunction with his father, Eliel, and his father’s assistant, J. R. F. Swanson, of Cranbrook Institute. Eliel Saarinen and Swanson also created the layout of a “long range building program” for future construction on the campus.1 Nikander Hall is named after the first president of Suomi College, J. K. Nikander. The cornerstone was laid on June 13, 1939, and building was completed in December of 1939.2 Nikander Hall contained the gymnasium/auditorium, a general library, a scientific laboratory, several classrooms, and a music room. It was originally budgeted to cost $75,000, but it ended up costing $89,505.33 without equipment.3
Nikander Hall is built into the side of the hill, with the main entrance placed at the top level of the building. The building’s façade is asymmetrical; the entrance is set back into the structure, with the opening supported by brick columns. Nikander Hall is a rectangular brick building with a flat roof.

Buildings by Eero Saarinen in the Copper Country
Notes
[The following links are unavailable as of Jan 2022 due to the Genealogical Society of Finland’s redevelopment of their webpages. We hope they will become available again soon]
- Edward J. Isaac, Genealogia, “A Brief History of the College,” 7 October 2001, 6 July 2006. Drawings in Finlandia University Archives.
- John Wargelin, Genealogia, “The Finns in Michigan,” 7 October 2001, 6 July 2006.
- Edward J. Isaac, Genealogia, “A Brief History of the College,” 7 October 2001, 6 July 2006.