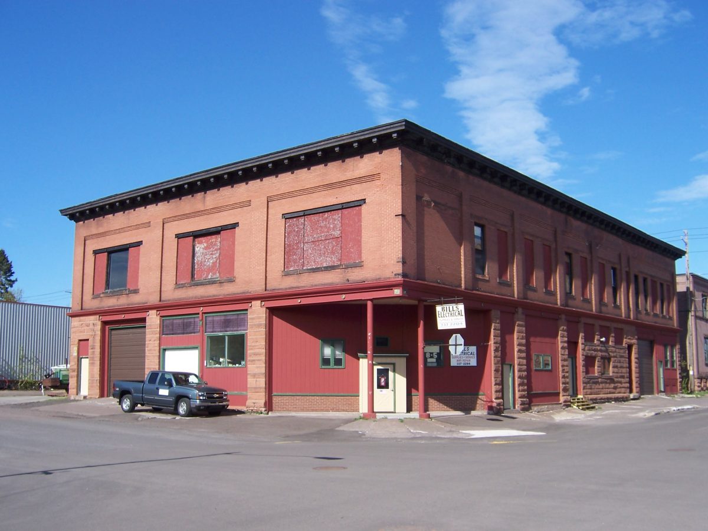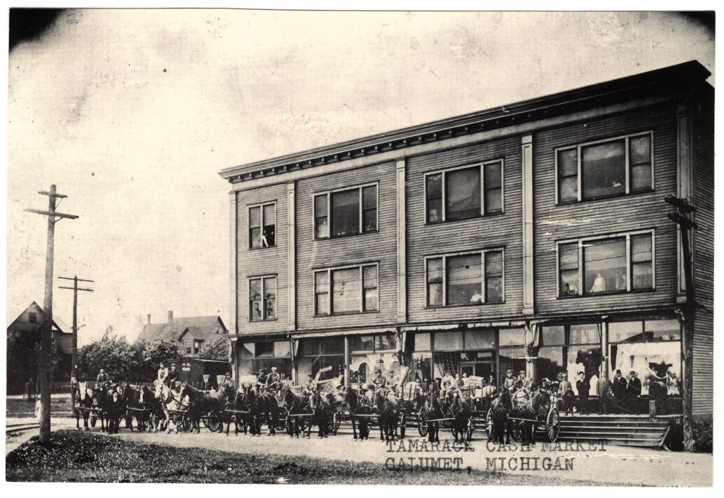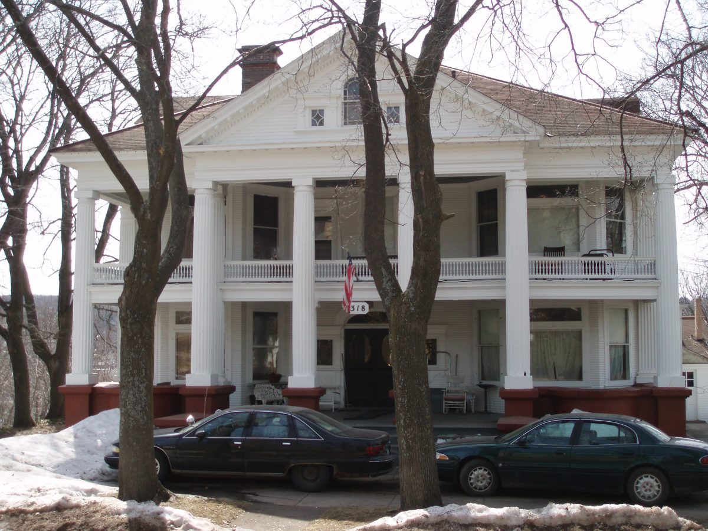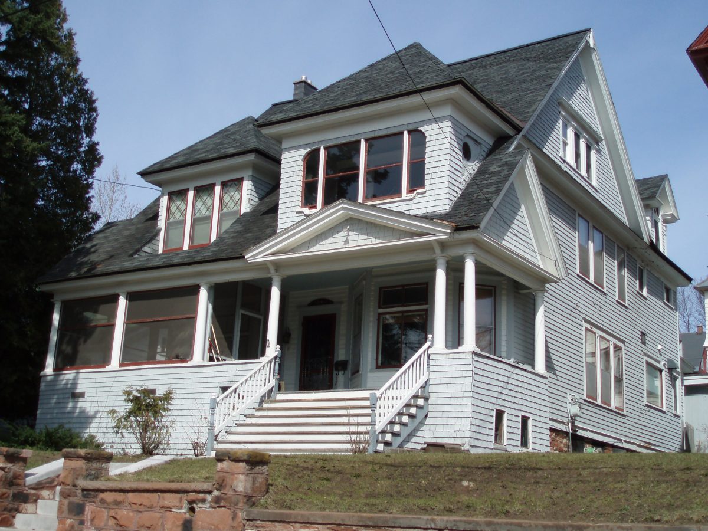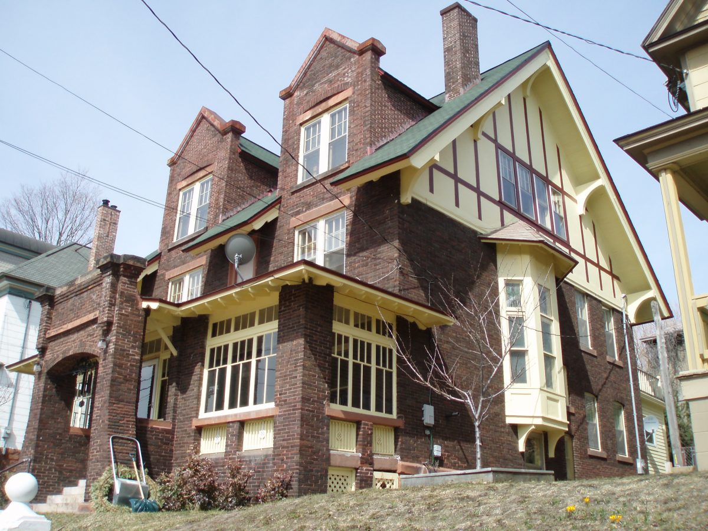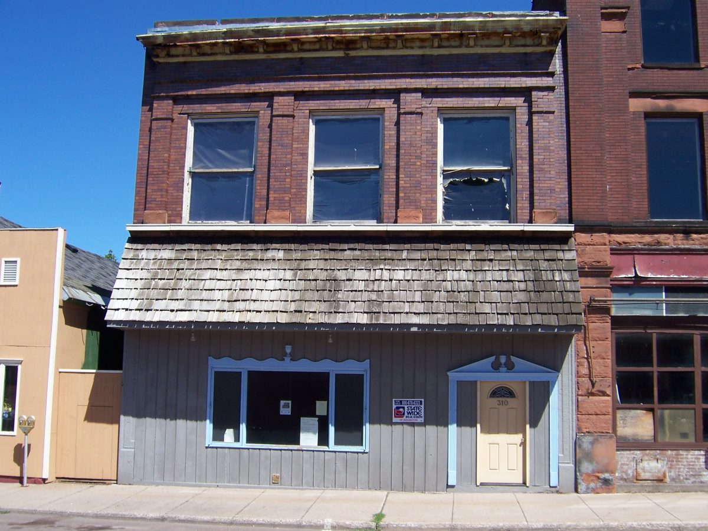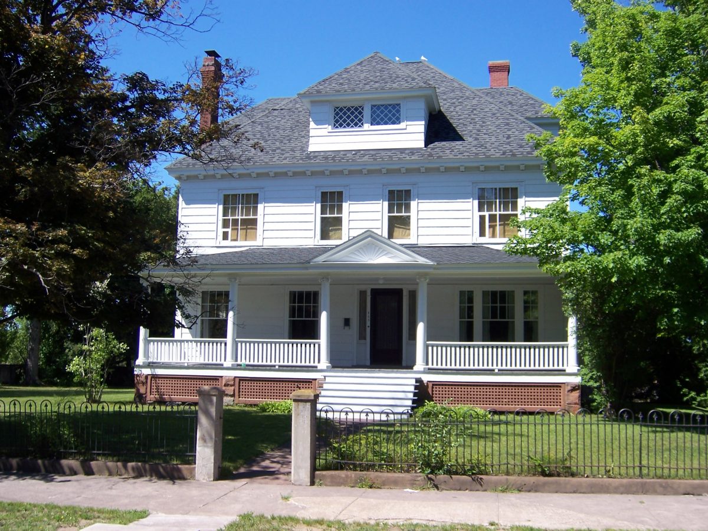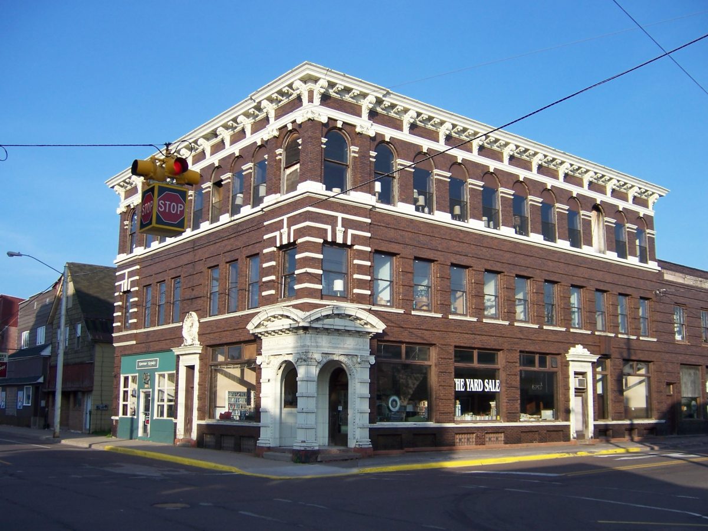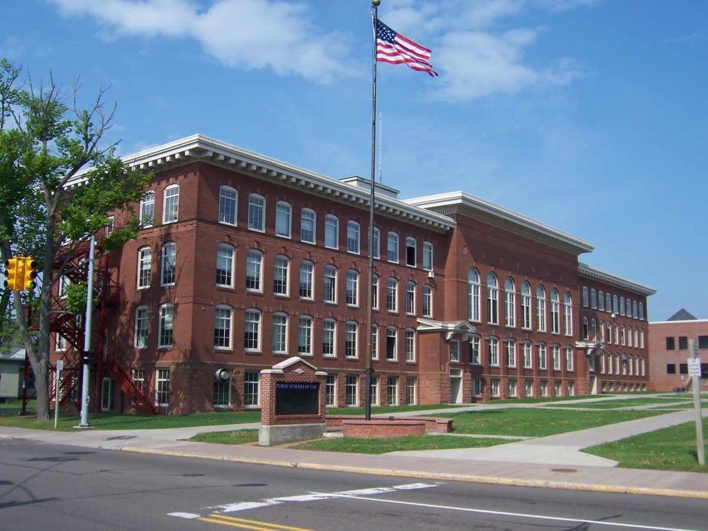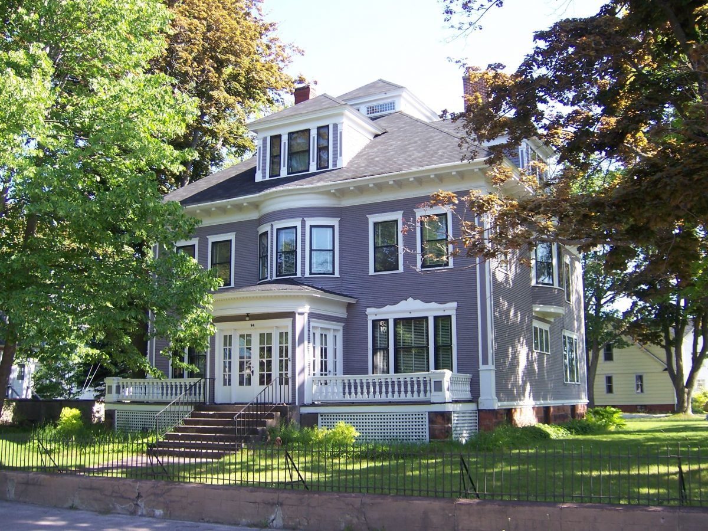
by Morgan Davis Architect: Maass Brothers Location: 94 Third Street, Laurium Built: 1906-07 Captain James Milligan commissioned the design of this house from the Maass Brothers. Construction was completed in 1907.1 The two-and-a-half story house is in the Classical Revival style. Its high hip roof has hip-roofed dormers and a clerestory. Corner pilasters and a modillioned… Read more Milligan House
