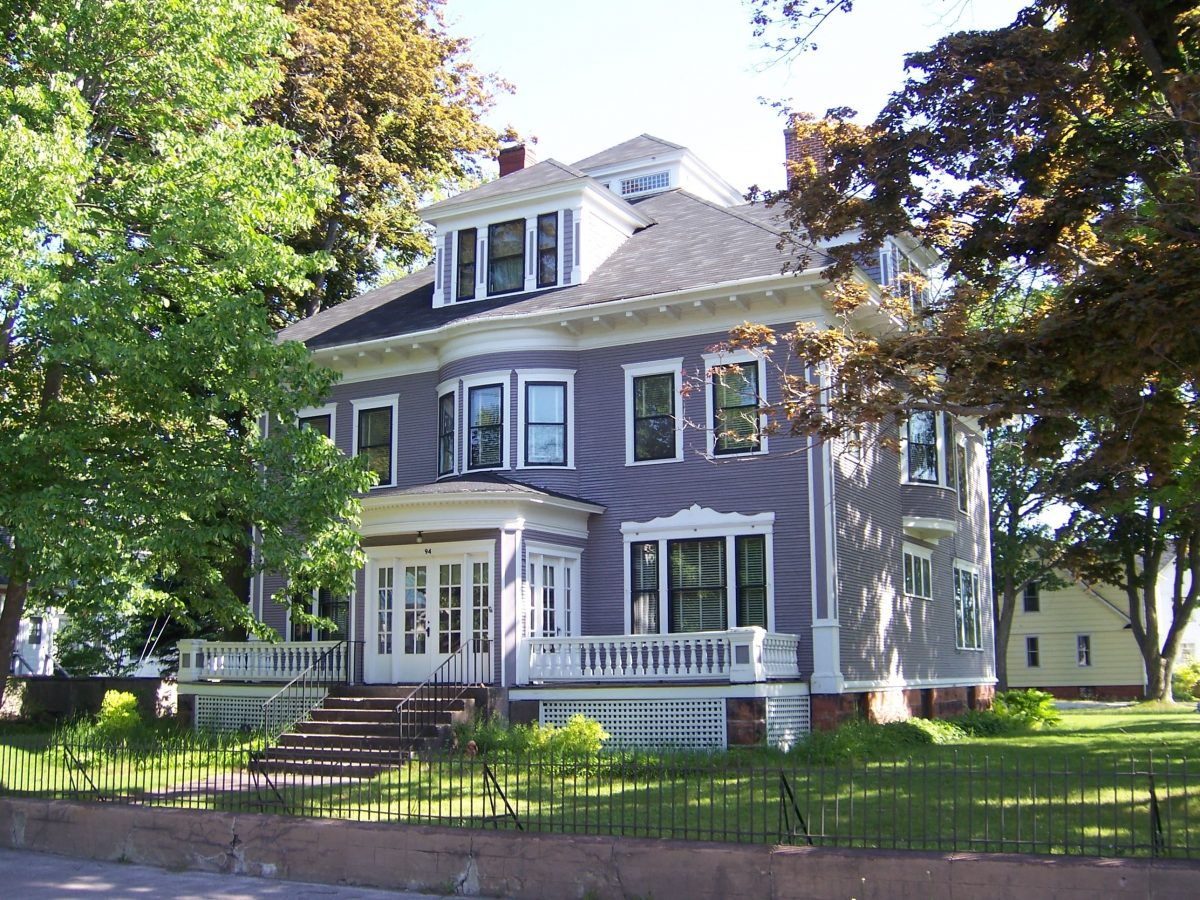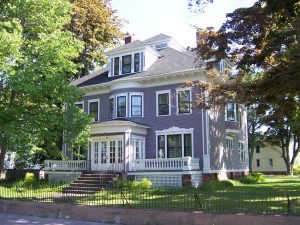
by Morgan Davis
Architect: Maass Brothers
Location: 94 Third Street, Laurium
Built: 1906-07

Captain James Milligan commissioned the design of this house from the Maass Brothers. Construction was completed in 1907.1 The two-and-a-half story house is in the Classical Revival style. Its high hip roof has hip-roofed dormers and a clerestory. Corner pilasters and a modillioned cornice ornament the blocky structure. Very thin clapboards cover the wood frame; the foundation is Jacobsville sandstone. There is a balustraded terrace across the front. Above an enclosed porch, the center bay of the front is bowed. There is a bowed oriel on one side of the house and a bowed bay window on the other. According to a contemporary account, the house was “modern in every respect and beautifully finished in the interior. Quarter sawed oak, mahogany and birds eye maple are used in various rooms as finishing material. The rooms on the two floors are admirably appointed. The basement too is an ideal one, while quarters are also provided in the third floor for several persons.”2
Buildings by Maass, et al., in the Copper Country
- Kinsman Block 1898
- Hermann Building 1898
- Fichtel House 1899
- Vertin’s Department Store 1900
- Michigan House 1905
- Charles Maass House 1905
- Jacka Block 1905
- Calumet State Bank 1906
- MacDonald House 1906
- Sibilski House 1906
Notes
- “Three Beautiful Laurium Homes,” Daily Mining Gazette, 11 May 1907.
- “Three Beautiful Laurium Homes,” Daily Mining Gazette, 11 May 1907.