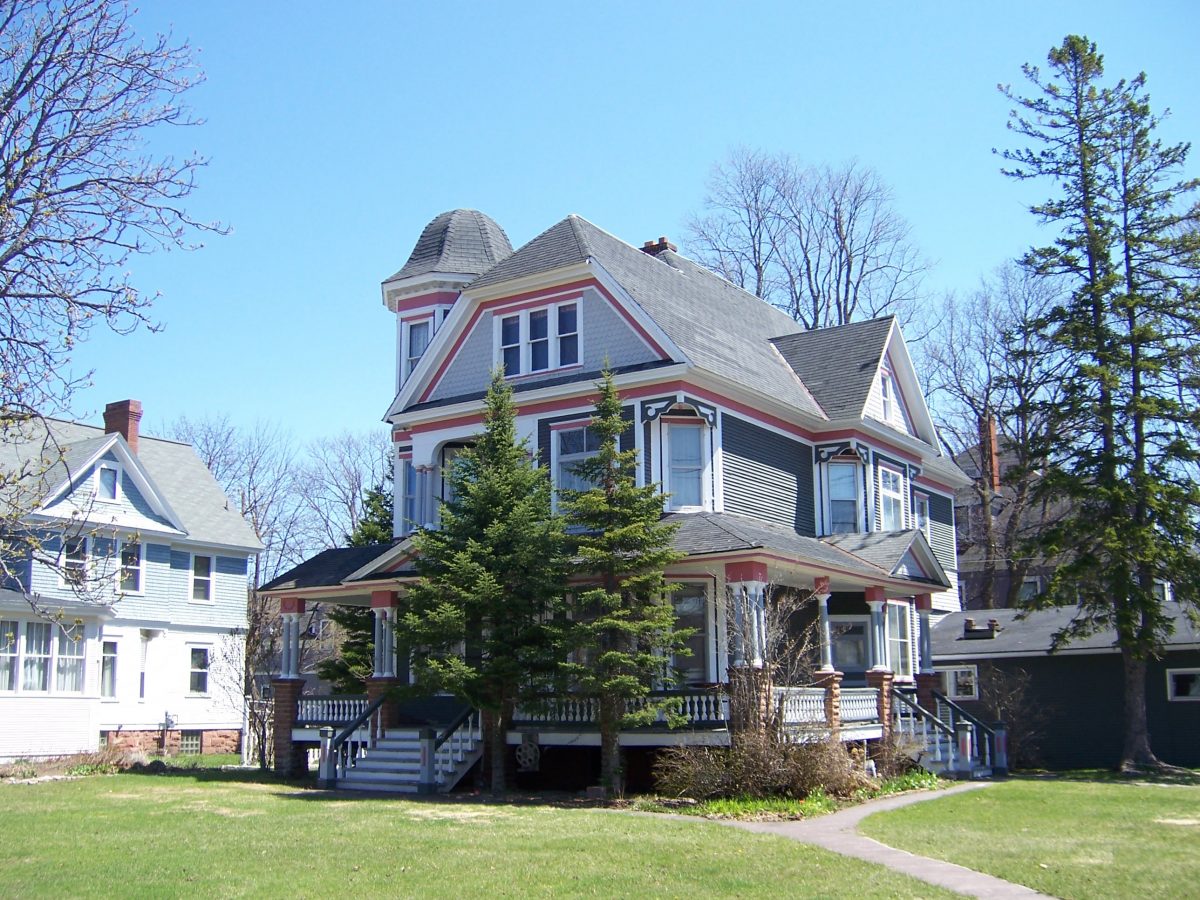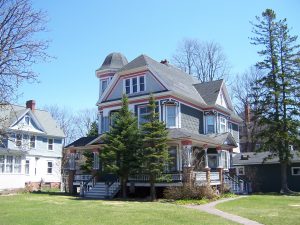
by Morgan Davis.
Architect: Charles W. Maass
Location: 242 Iroquois St., Laurium
Built: 1899
Contractor: Bajari & Ulseth

Charles L. Fichtel, a druggist, commissioned this grand house in 1899. The newspaper described it as being in the “English style,” probably meaning Queen Anne Revival. The jerkinhead-gable roof, cross gable, three-story tower, porches and projections, and various sidings of clapboards and shingles all contribute to this effect. The newspaper also noted that it cost about $8,000 to construct.1
The reception room had a grand staircase, a fireplace with onyx mantel, and an inglenook. The parlor, finished in birds-eye maple, had a bay window. It was connected with sliding doors to the sitting room which measured 44 by 16 feet and also had a bay window and fireplace, finished in white oak. The dining room had “large column portiers between and an elegant china closet.” Upstairs were five bedrooms, each with a closet. The front bedroom had access to a balcony.2
Buildings by Maass, et al., in the Copper Country
- Kinsman Block 1898
- Hermann Building 1898
- Fichtel House 1899
- Vertin’s Department Store 1900
- Michigan House 1905
- Charles Maass House 1905
- Jacka Block 1905
- Calumet State Bank 1906
- MacDonald House 1906
- Sibilski House 1906
Notes
- “An $8,000 Residence,” Copper Country Evening News, 28 October 1899.
- “An $8,000 Residence,” Copper Country Evening News, 28 October 1899.