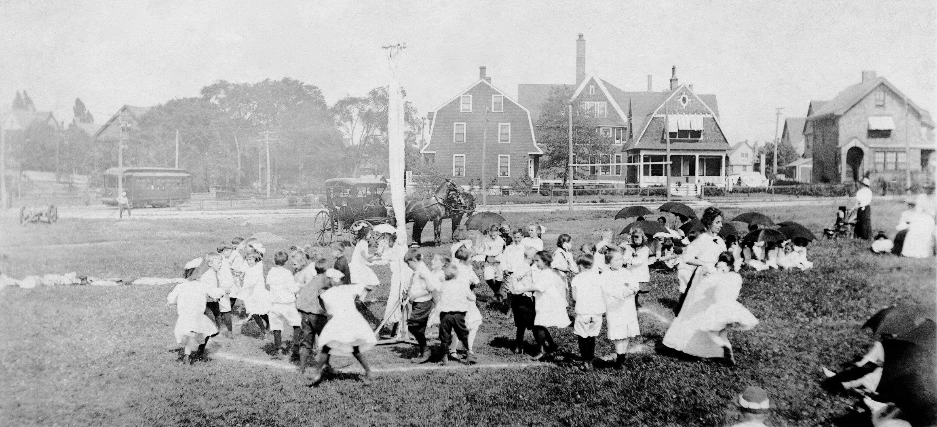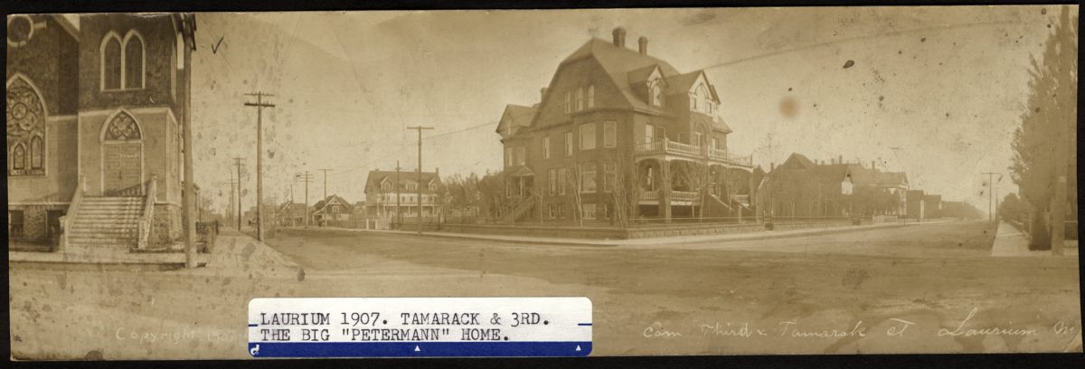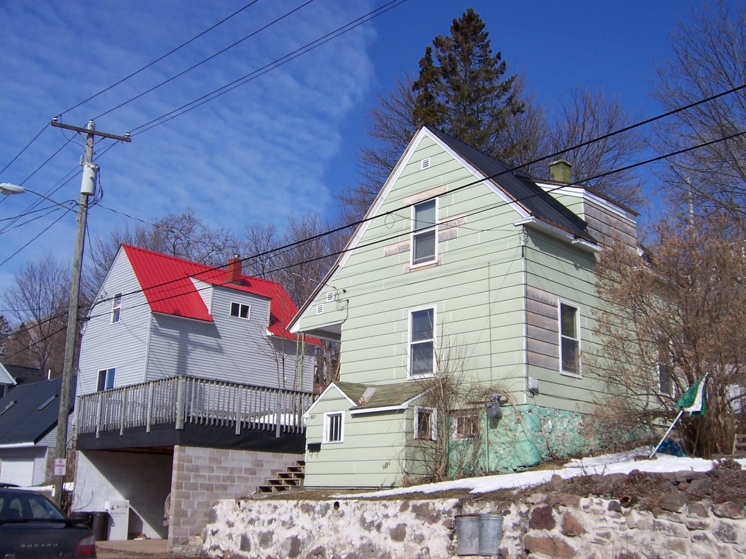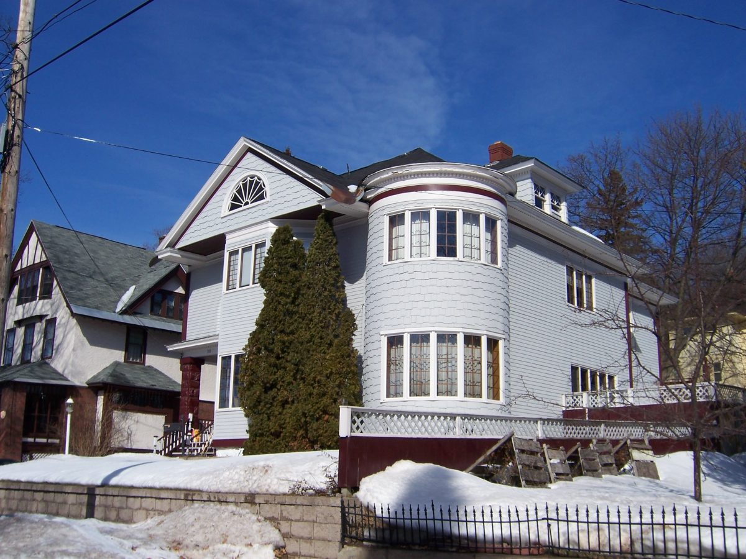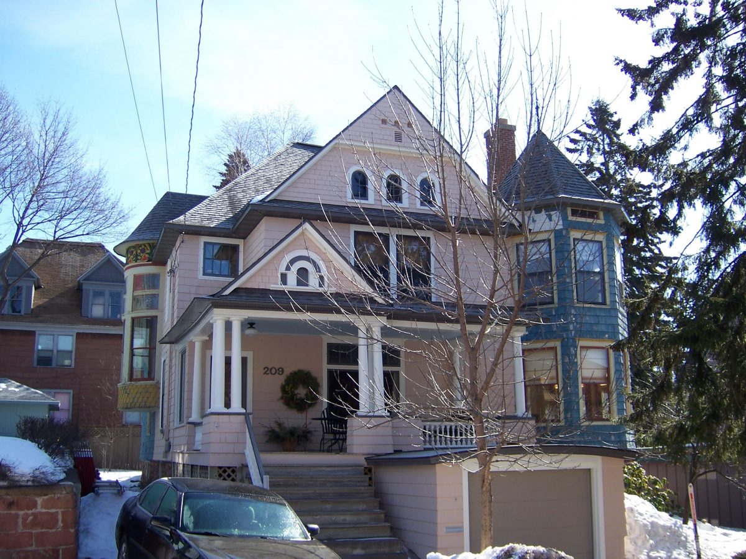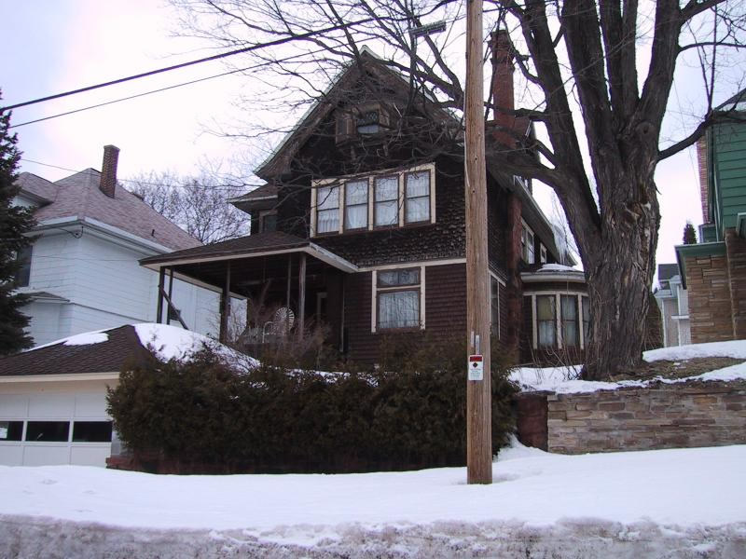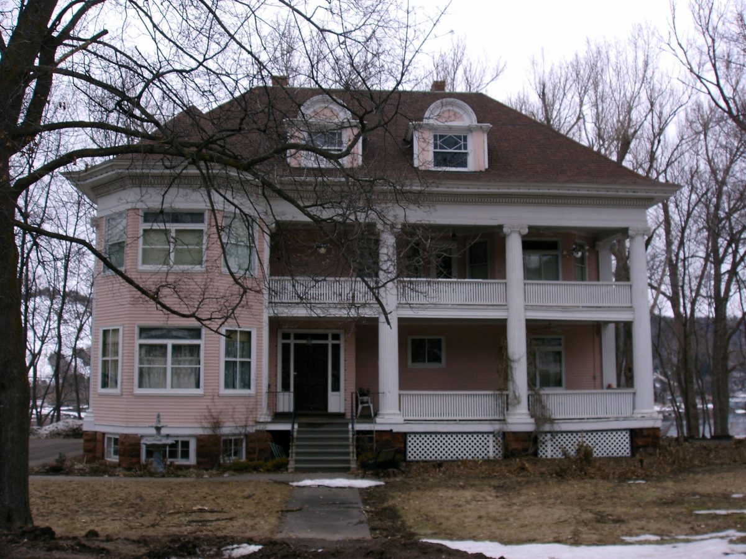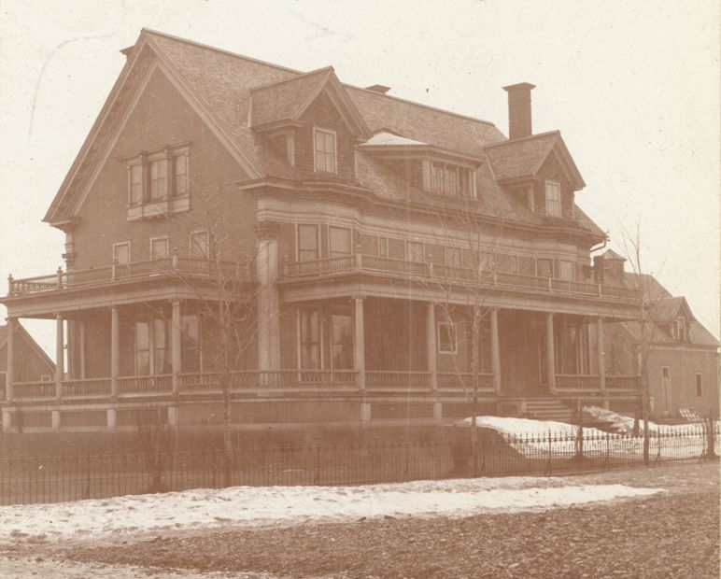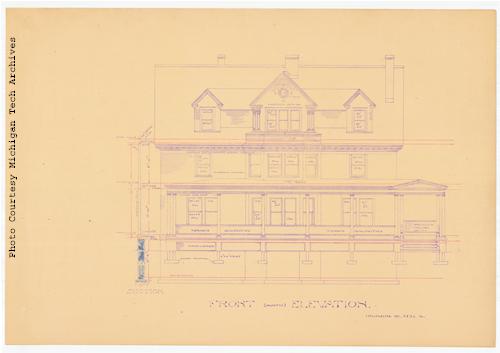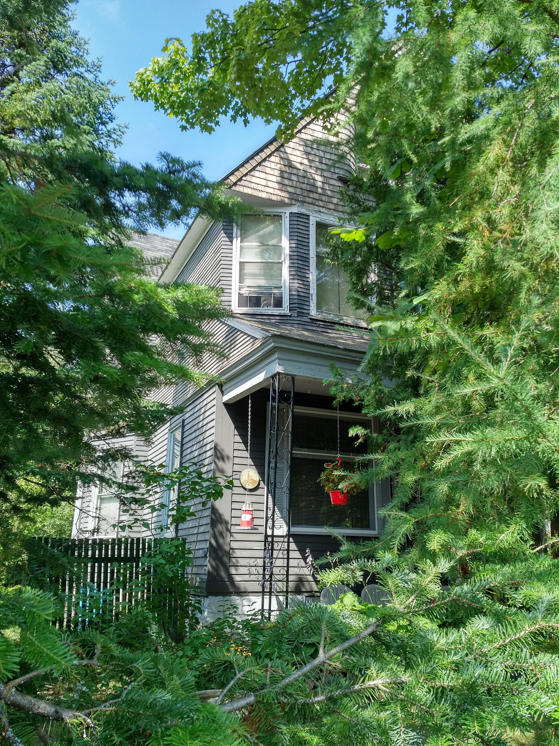
by Alison K. Hoagland. Architect: Charles K. Shand Contractor: Anderson Location: 427 7th St., Calumet Built: 1901 Edward F. Cuddihy had this house built for himself and his bride in 1901.1 By 1910, though, he was a widower with two young sons. At that time, he lived in this house with sons John, age 7,… Read more Edward F. Cuddihy House
