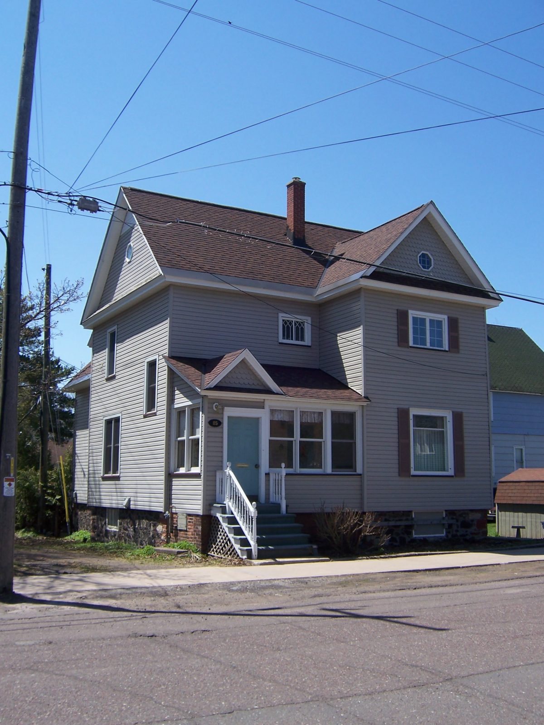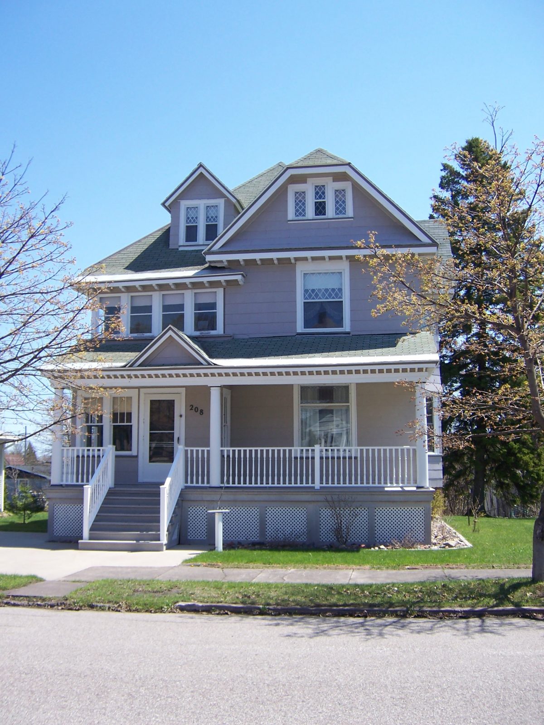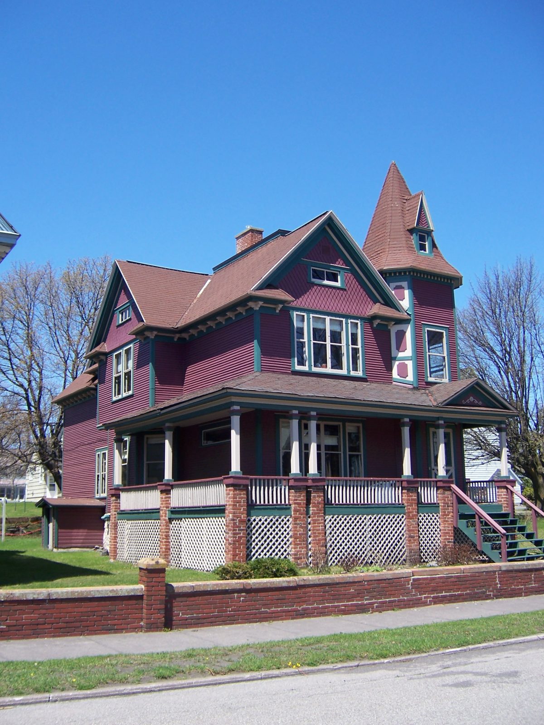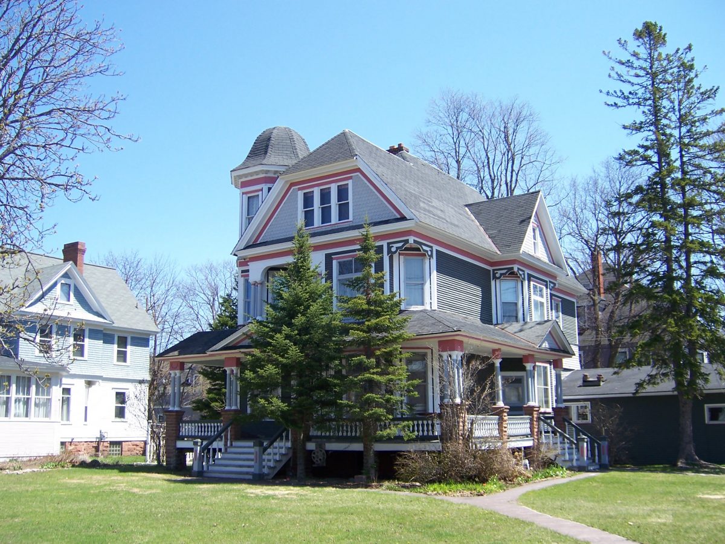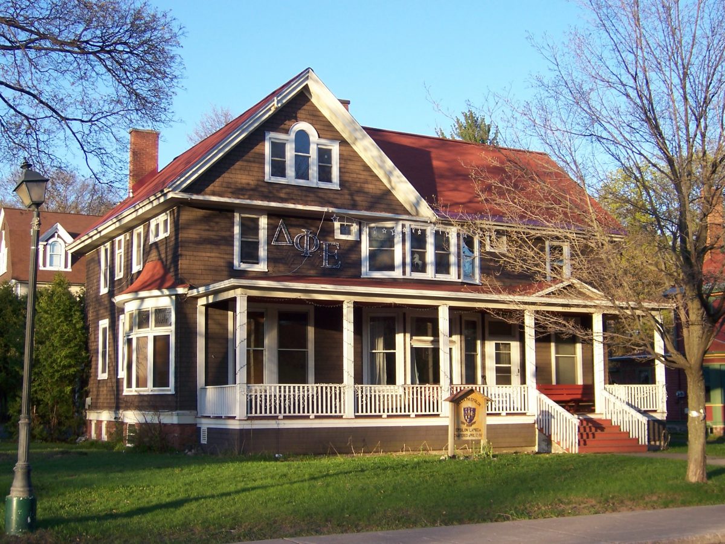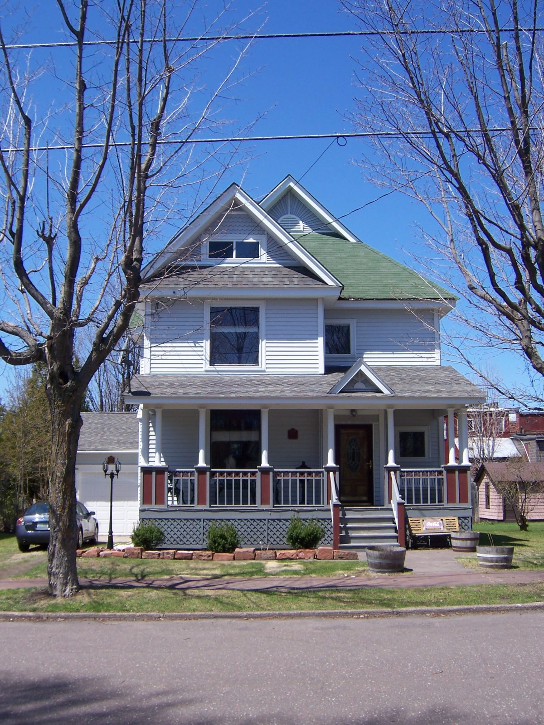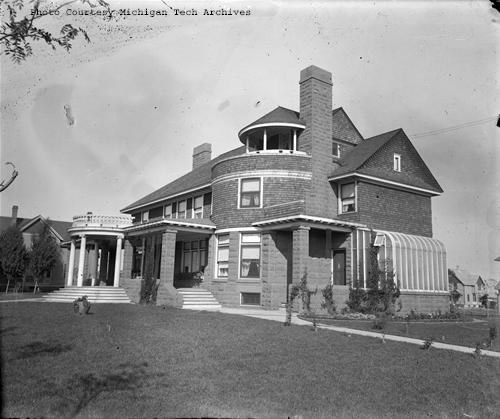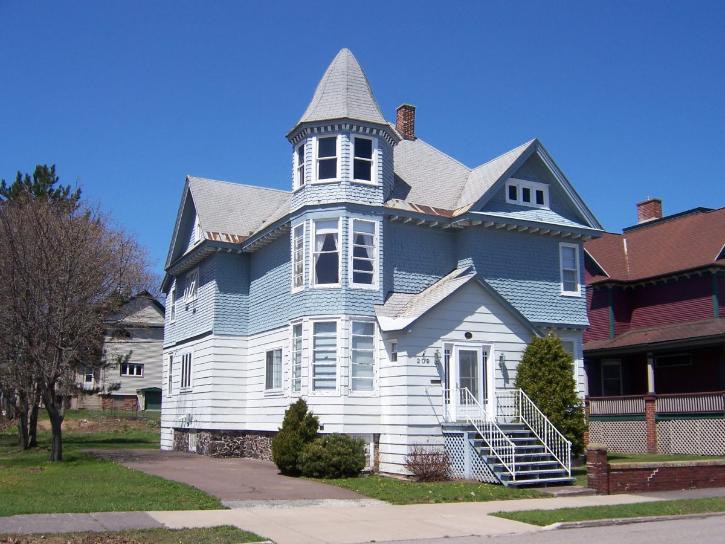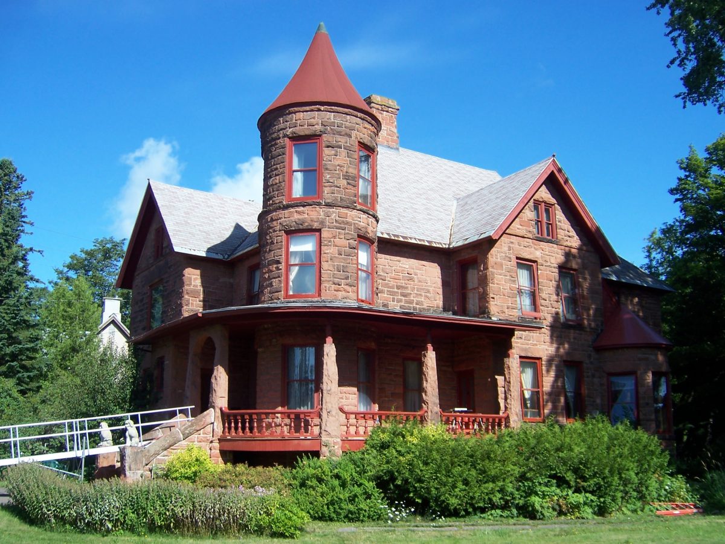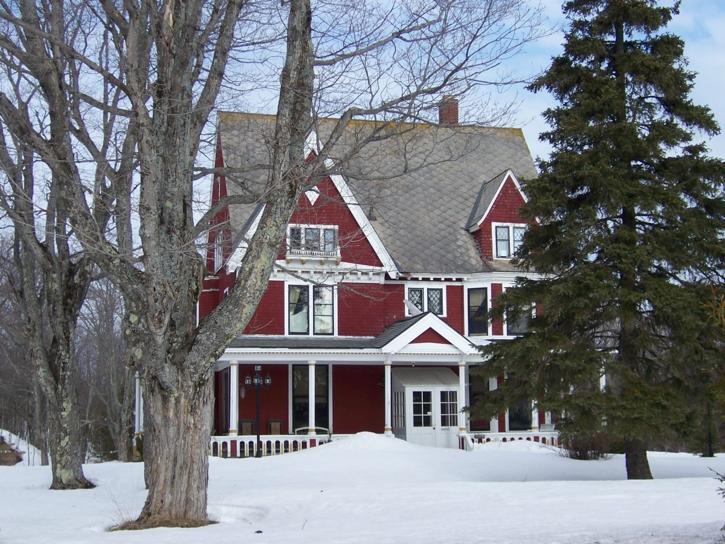
by Dany Peavey, Stevan Sliger, John Krystof, and Travis Dvorak. Architect: Charlton, Gilbert, & Demar Location: U.S. 41, Wolverine Built: 1899-1900 The Wolverine Copper Company was established in 1882. In 1898 John Stanton established Mohawk Mining Company five miles to the north and also gained control of the Wolverine. Fred Smith had been superintendent of… Read more Wolverine Copper Company Superintendent’s House
