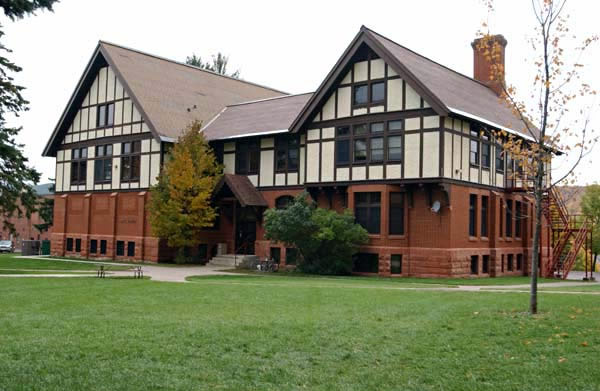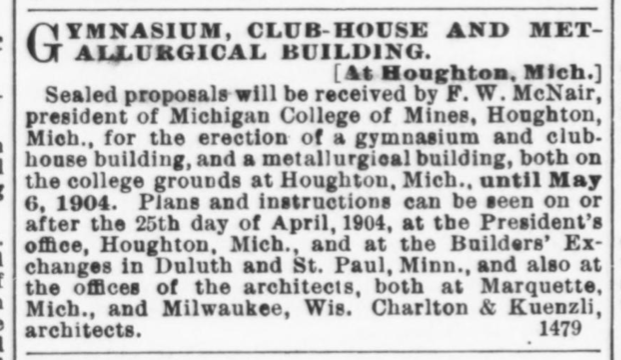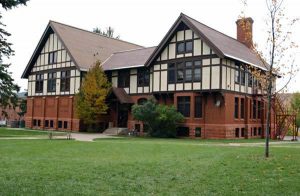
by Dany Peavey, Stevan Sliger, John Krystof, and Travis Dvorak. Updates by Steven A. Walton.
Architect: Charlton & Kuenzli
Alternative Name: ROTC Building
Location: Houghton, MI
Built: 1904-06
Contractor: Herman Gundlach
This building, the oldest remaining on campus, was built as the gymnasium and clubhouse in 1904-06. In 1902, the faculty pledged to donate $1,700 toward the new building and the students raised it to $5,000. When the fund reached $18,500, construction began. The gymnasium doubled as an assembly hall, and graduation ceremonies were held here. Currently, it is home to Michigan Tech’s ROTC program.1
The Tudor Revival-style building has a Jacobsville sandstone foundation, brick first floor, and half-timbered upper stories. Two gable-fronted sections project, while the lower center section has a side-gable roof. A bay window, buttresses, and door hood add to the liveliness of the building. Inside, the gymnasium occupies the large section on the west. The suspended wooden running track survives. The section on the east was used as the clubhouse, predecessor to the student union. A large fireplace at one end created a club-like feel.

When the building was authorized, the MCM sent out a call for bids for this building and the Metallurgical Building (not yet described in CCA) to its east. It is interesting to know that the bids were taken both by the president’s office at the MCM as well as at the Milwaukee offices of Charlton & Kuenzli, and they were in fact the firm that got the contract. It would be interesting to try to figure out the machinations that may have lead to that outcome.
- For further information on the building’s current use, see Angela Rubeck, “ROTC Building at Michigan Technological University,” MHUGL, 16 October 2016.
Buildings by Charlton, et al., in the Copper Country
- Michigan Mining School, Engineering Building 1894
- J. Vivian, Jr. & Co. Building 1894
- Kroll Block 1897
- Vivian House 1898
- Hancock Town Hall and Fire Hall 1899
- Ruppe Block 1899
- John Rees House 1899
- Wolverine Copper Company Superintendent’s House 1900
- Wright Block 1900
- James R. and Virginia Cooper House 1900
Notes
- Halkola, Michigan Tech Centennial, 51-2.
- “Gymnasium, Club-House, and Metallurgical Building,” The American Architect and Architecture 84, no. 1479 (Apr. 30, 1904), x.
