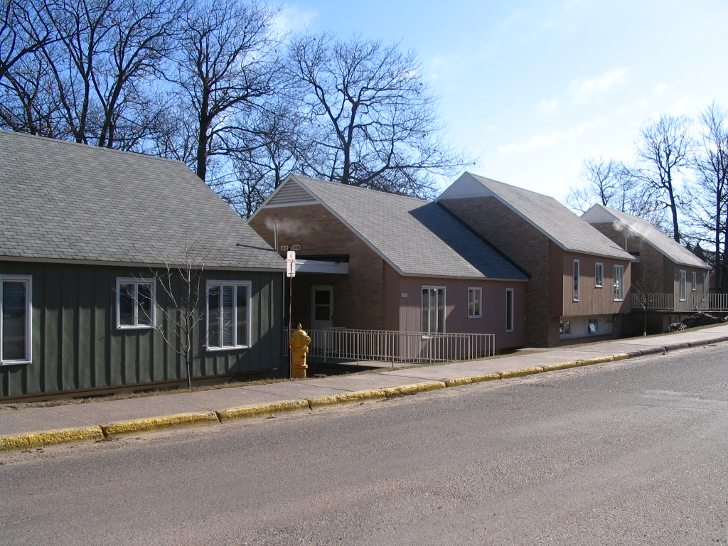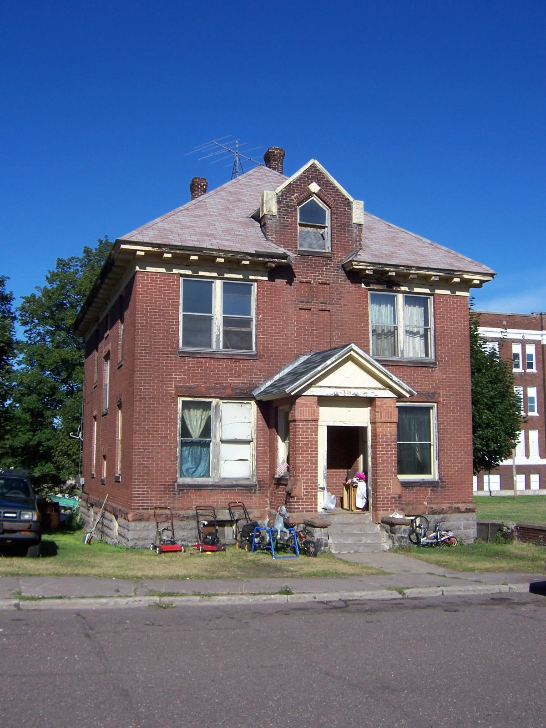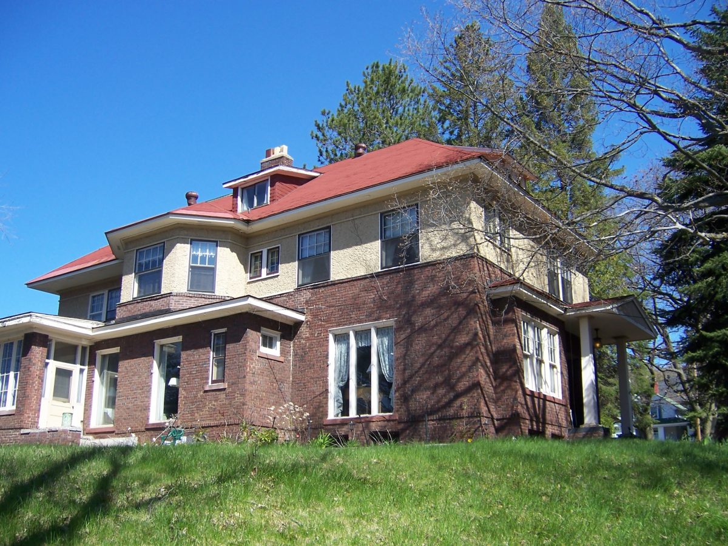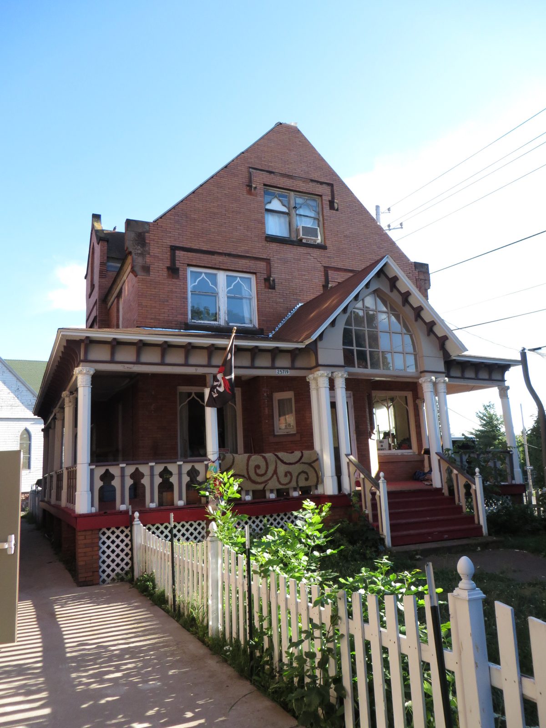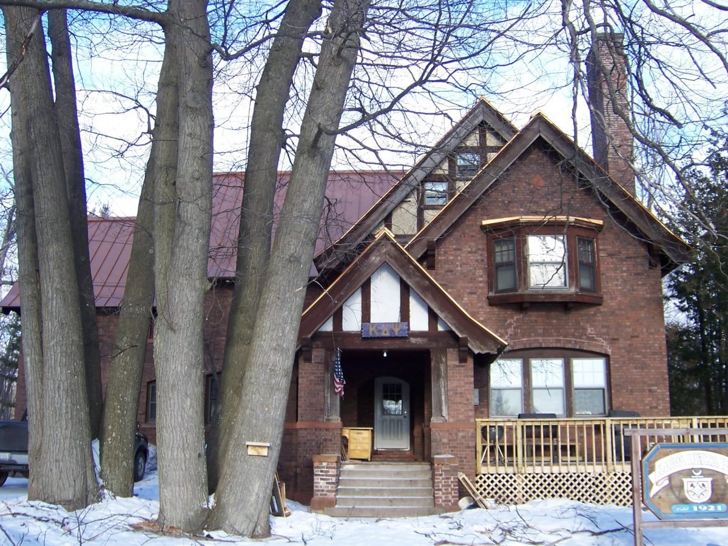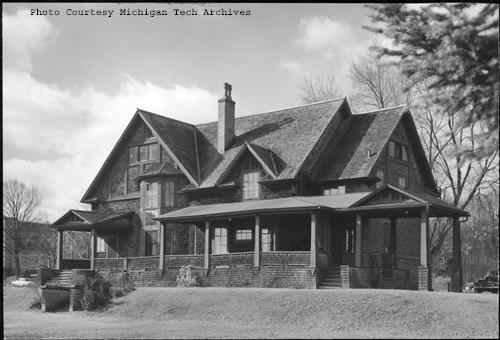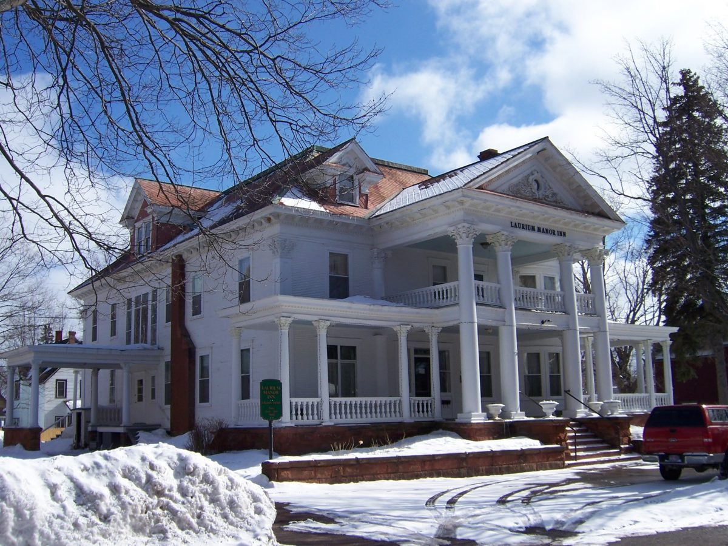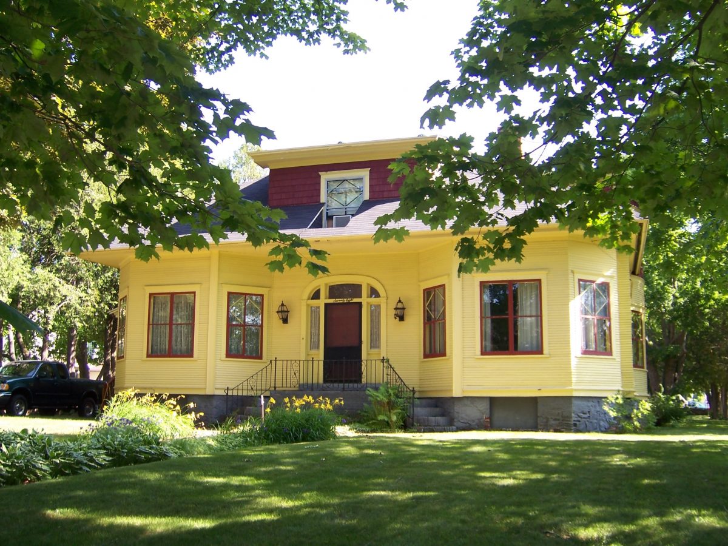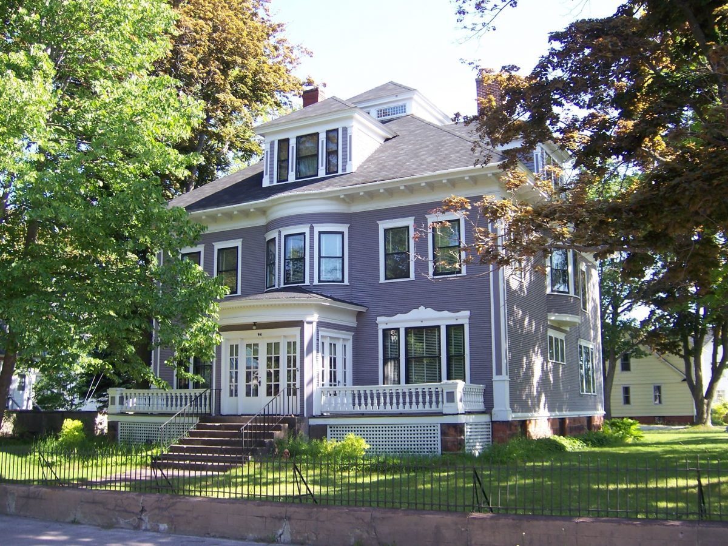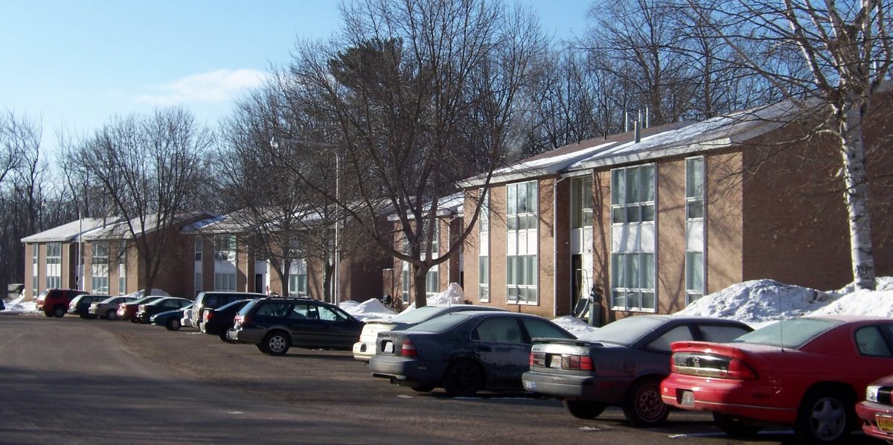
by Brett Schlager Architect: Tarapata-MacMahon Associates Location: Michigan Tech Campus, Woodmar Dr., Houghton Built: 1965 Contractor: Mattila Contracting, Inc. In 1965, a second phase was added to Daniell Heights, just east of the original apartment buildings.1 The original portion of Daniell Heights, built in 1960, had been designed by Minoru Yamasaki. The buildings were once again two… Read more Michigan Technological University, Daniell Heights Addition
