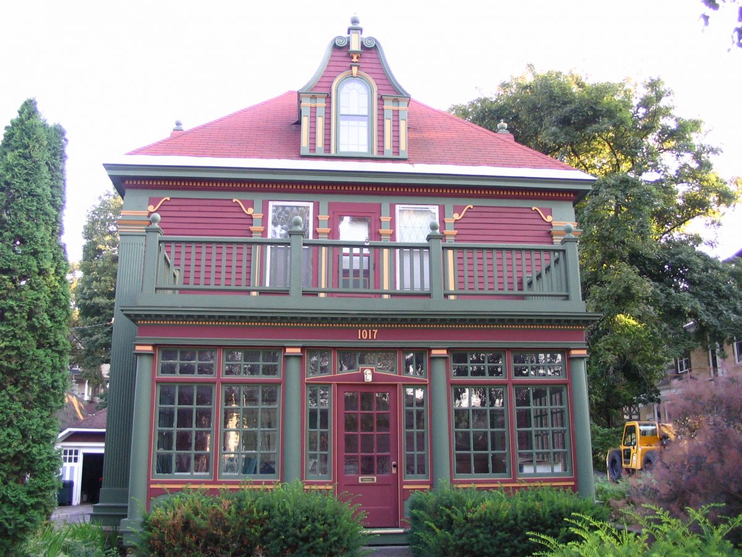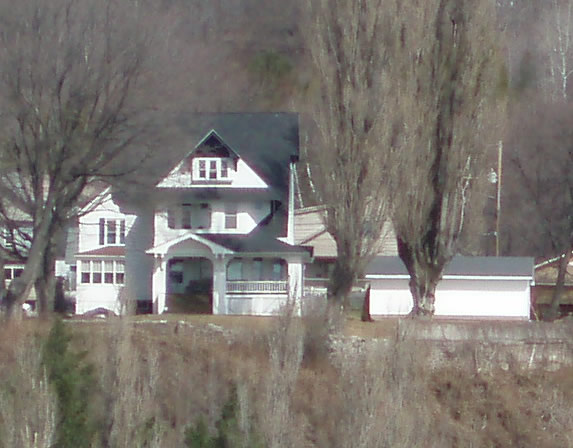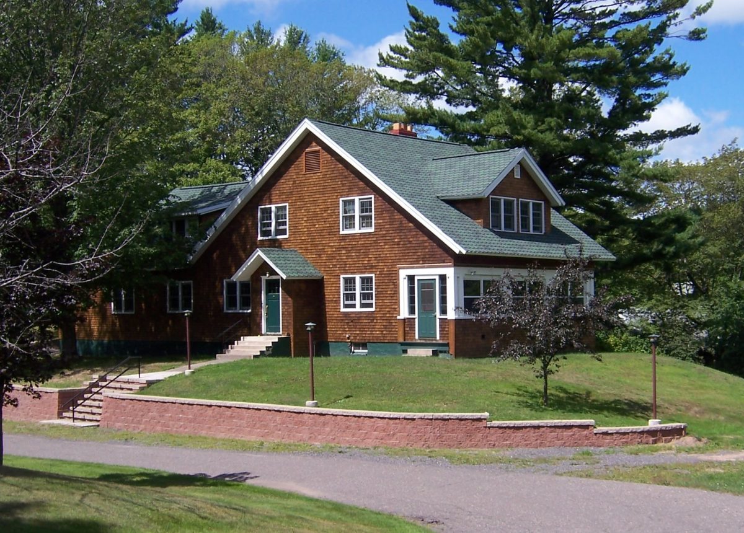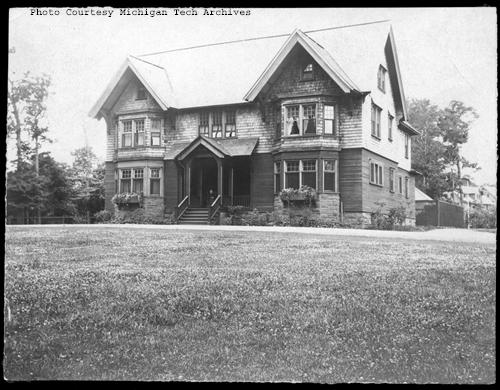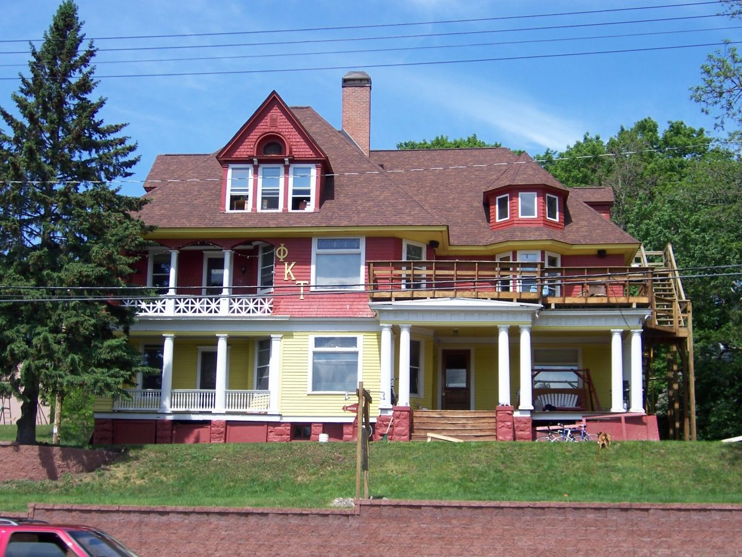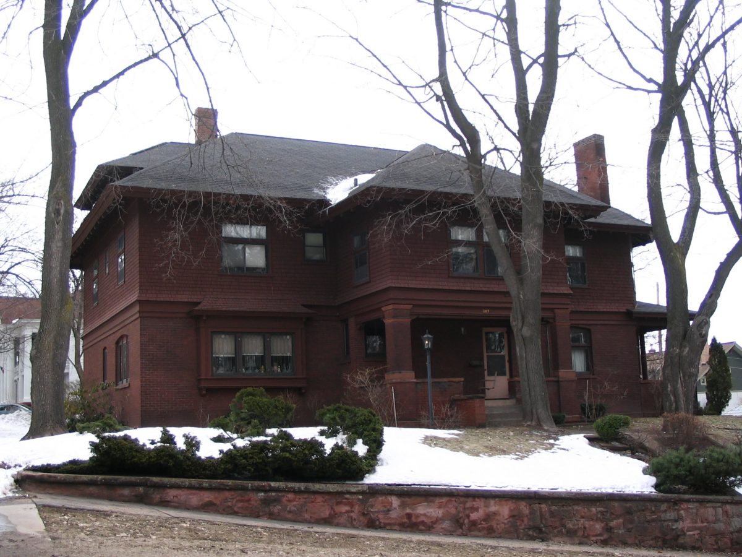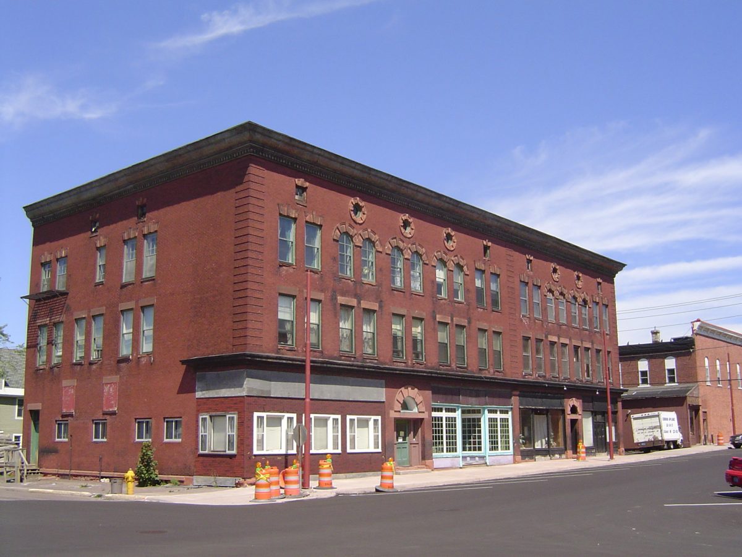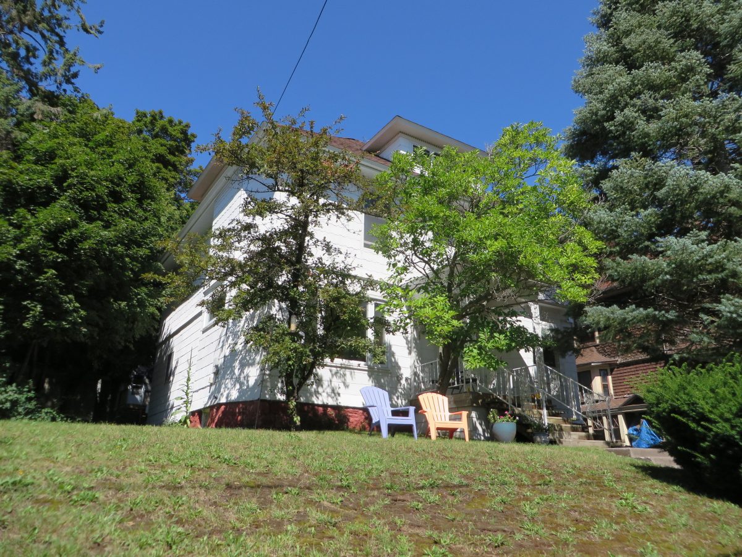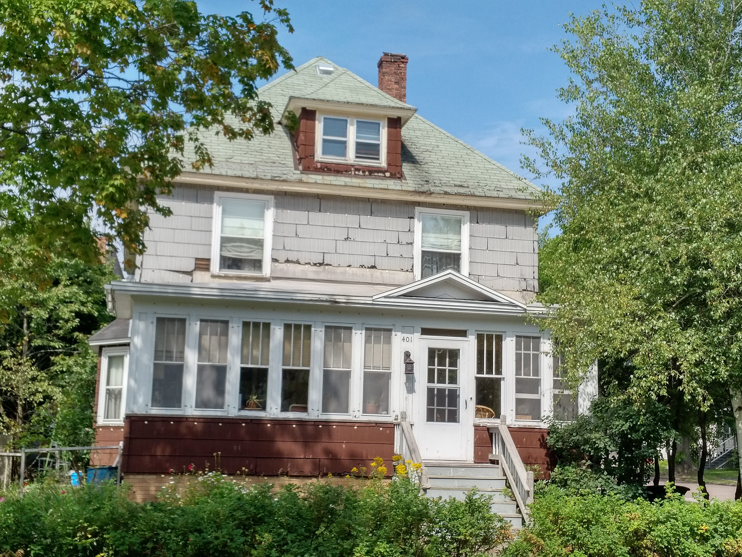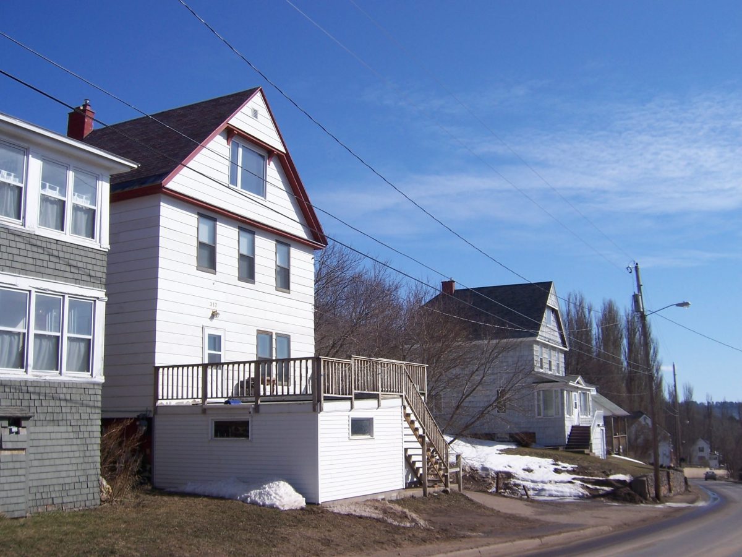
by Joe Lukaszewski Architect: Hans T. Liebert Location: 49231 Hillside, 19570 Sampson, 19604 Sampson, 49142 Roosevelt, 311 White, and 317 White, Hancock. Built: 1905 Contractor: Gauthier Brothers Liebert designed two types of houses for Quincy to build and sell to the public in its newly platted Quincy Second Hillside Addition. The smaller form (the first… Read more Quincy Mining Company Houses
