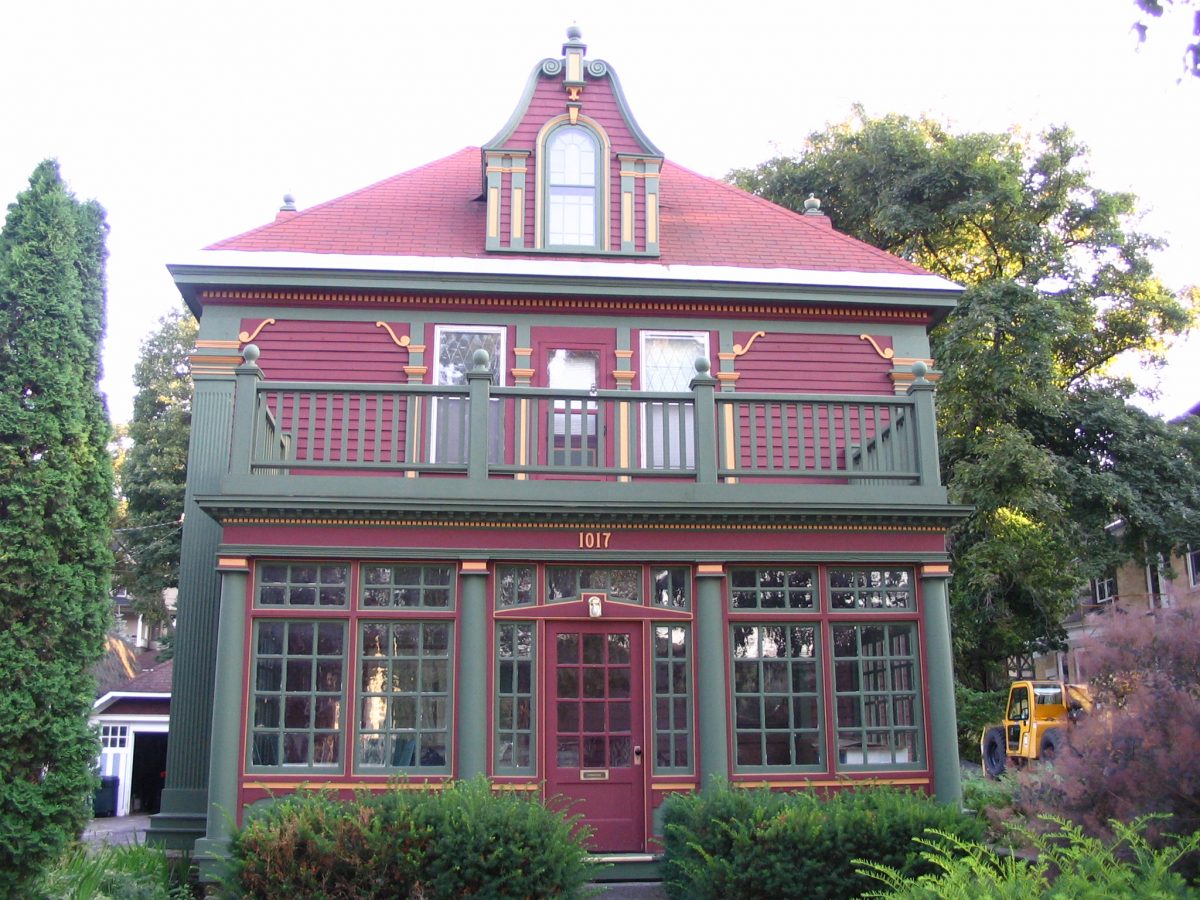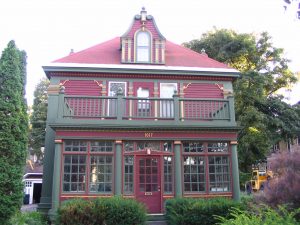
by Joe Lukaszewski
Architect: Hans T. Liebert
Location: 1017 College Avenue, Houghton
Built: 1903-04

This house displays a Colonial Revival style in a four-square form with a tall hip roof. The tall dormer windows are decorated with scroll pediment and pilasters flanking round-arched windows. There are two-story pilasters on the outer corners of the main block and smaller pilasters separating the second-floor windows. The one-story porch across the front is enclosed with glass and columns, and is topped by a balustrade.
Liebert’s drawings, in possession of the homeowner, are dated 1902, but Milton R. Dickens and his wife were not listed at this address until 1905. Milton’s mother, Helen M. Dickens, lived with Milton and his wife, Henrietta. Milton Dickens was a clerk for the Shelden estate.
Buildings by Hans T. Liebert in the Copper Country
- 220-224 Shelden 1908
- Kauth House 1907
- Lawton House 1907
- Liebert House 1907
- Germania Hall 1906
- Elks Club 1906
- Schneider Building 1906
- Quincy Mining Company Houses 1905
- Dickens House 1904
- St. Joseph’s Hospital 1904