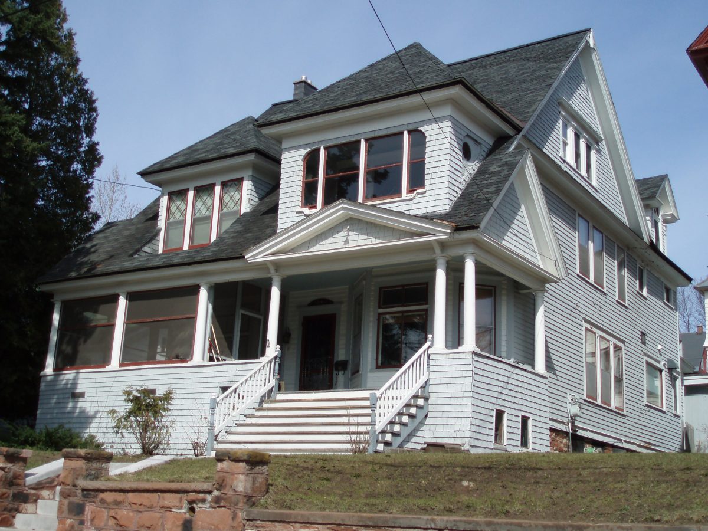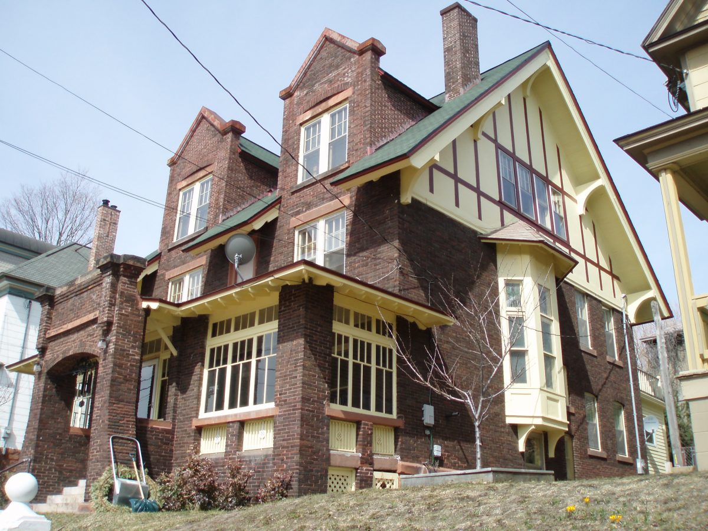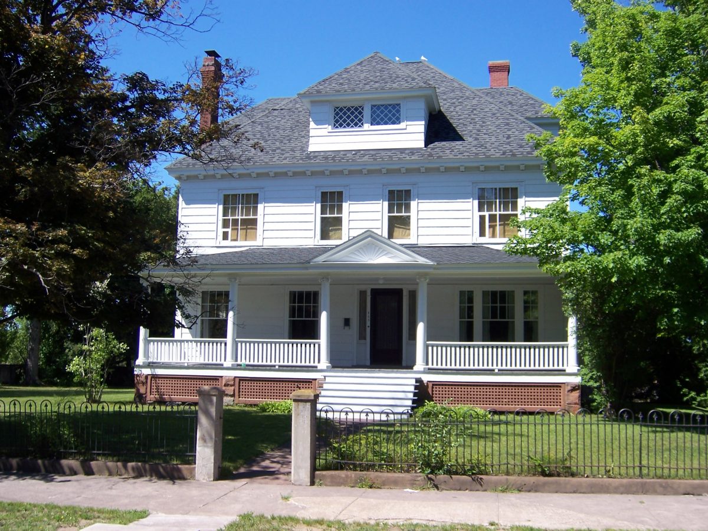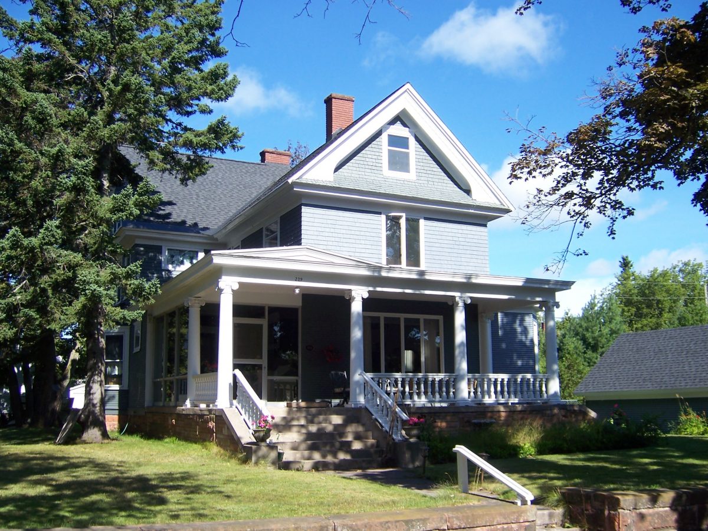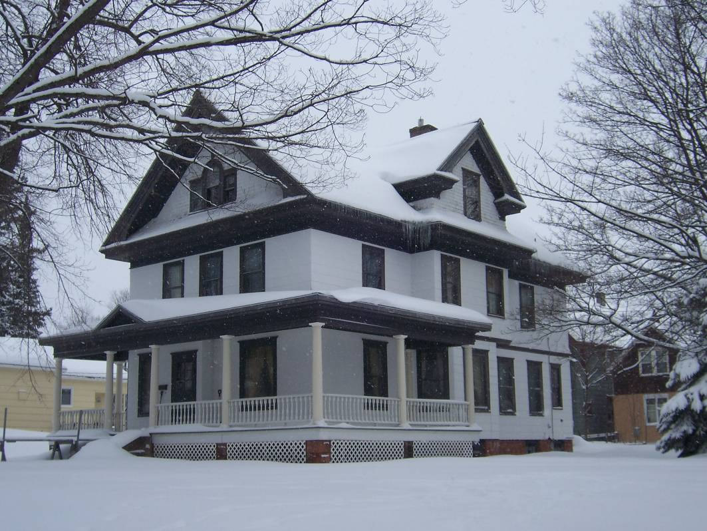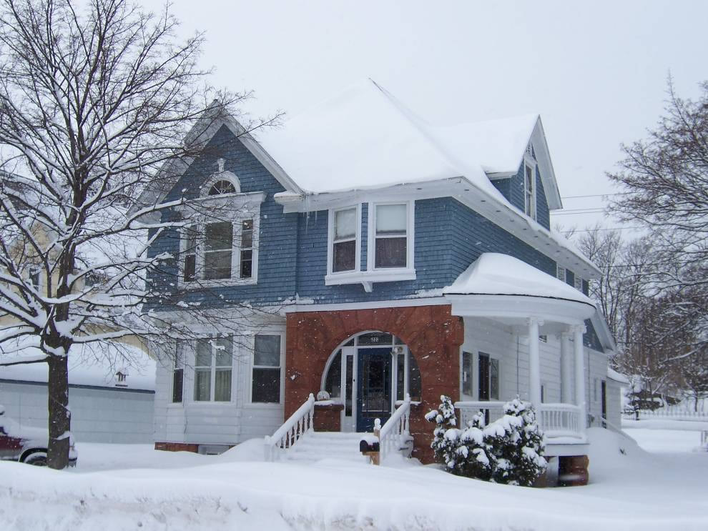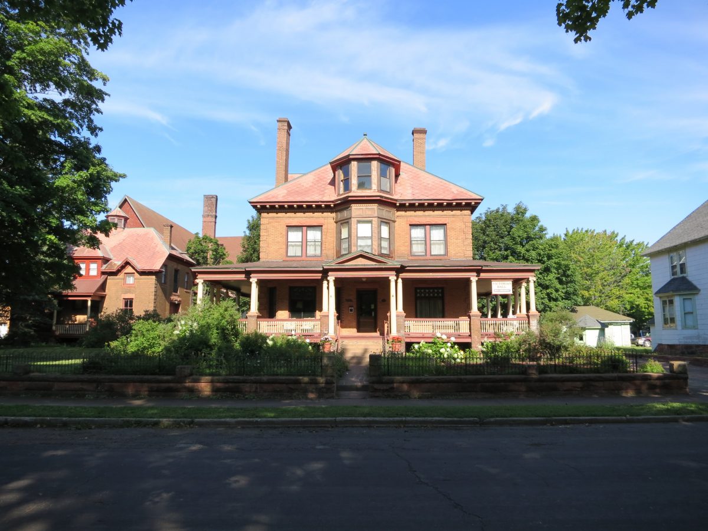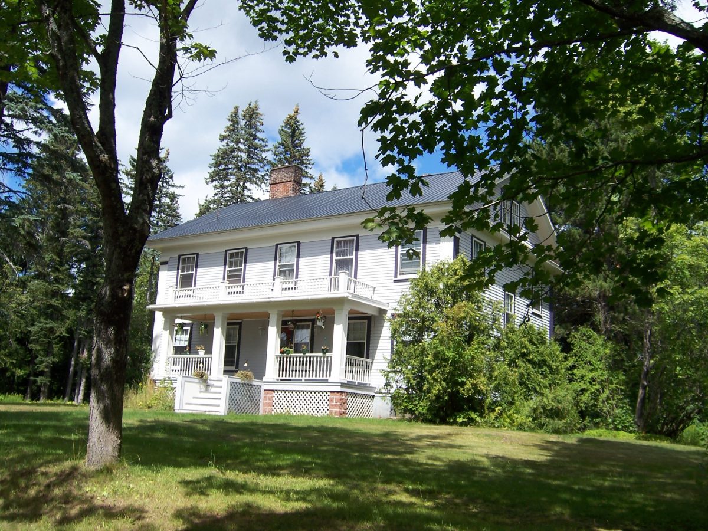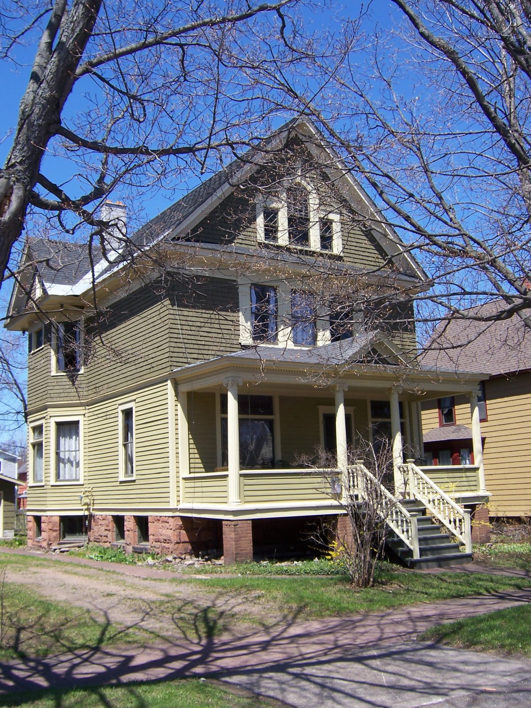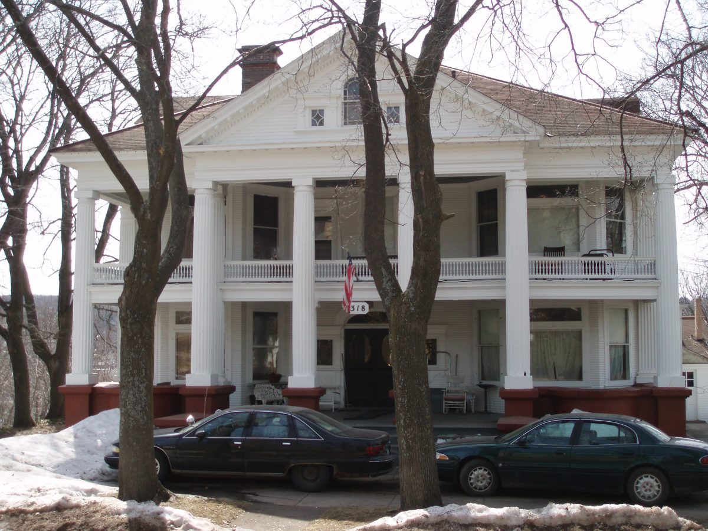
by Joe Lukaszewski Architect: Hans T. Liebert Location: 318 Cooper Ave., East Hancock Built: 1907 A two-story porch with two-story fluted columns and a prominent pedimented portico distinguish this house, which also has two-story bay windows flanking the central entrance. Andrew Kauth, owner of the Kauth Block and a fine upscale saloon, had this foundation… Read more Kauth House
