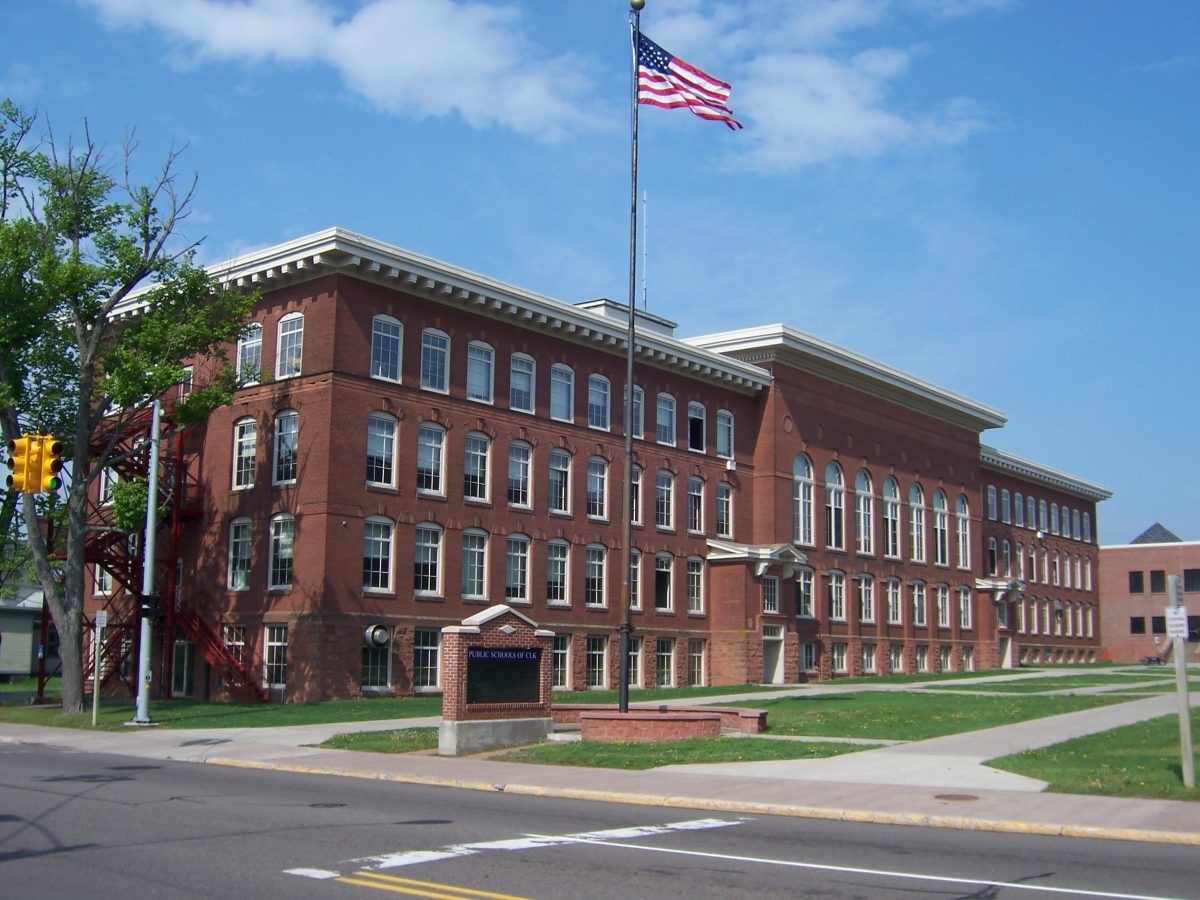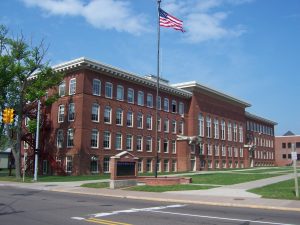
by Dany Peavey, Stevan Sliger, John Krystof, and Travis Dvorak.
Architect: Charlton & Kuenzli
Alternative Name: CLK High School
Location: U.S. 41, Calumet, MI
Built: 1905-07

In 1905, Calumet’s Manual Training and High Schools, which were owned by the Calumet & Hecla Mining Company and leased to the school district, burned to the ground. C&H hired Charlton & Kuenzli to design the replacement, in which the two schools were combined.
The three-story brick building was 272’ long, with ranks of segmental-arched windows. The center section, which projected on both sides, contained an assembly hall at the second level. The building is plain, according to C&H President Alexander Agassiz’s wishes. He wrote to General Manager James MacNaughton, “Give up all cornice work and don’t let us spend any money on looks. We want first of all a serviceable Bldg., and architecture has no claim whatever on us.”1 Nonetheless, the building does have a modillioned cornice.
Buildings by Charlton, et al., in the Copper Country
- Michigan Mining School, Engineering Building 1894
- J. Vivian, Jr. & Co. Building 1894
- Kroll Block 1897
- Vivian House 1898
- Hancock Town Hall and Fire Hall 1899
- Ruppe Block 1899
- John Rees House 1899
- Wolverine Copper Company Superintendent’s House 1900
- Wright Block 1900
- James R. and Virginia Cooper House 1900
- Susan Daniell House 1900
- St. Anne’s Church 1901
- John C. Donahue House 1901
- Michigan Mining School, Mining Engineering Building 1902
- Michigan Mining School, Chemistry Building 1902
- Hall Building 1902
- Michigan College of Mines, Gymnasium and Clubhouse 1906
- Calumet Manual Training and High School 1907
- Michigan College of Mines, Administration and Library Building 1908
- Ripley School 1908
- Calumet & Hecla Bathhouse 1911
- Michigan College of Mines, Chemistry Building 1922
Notes
- Agassiz to MacNaughton, 3 October 1905, 002/53/9, MTU Archives.