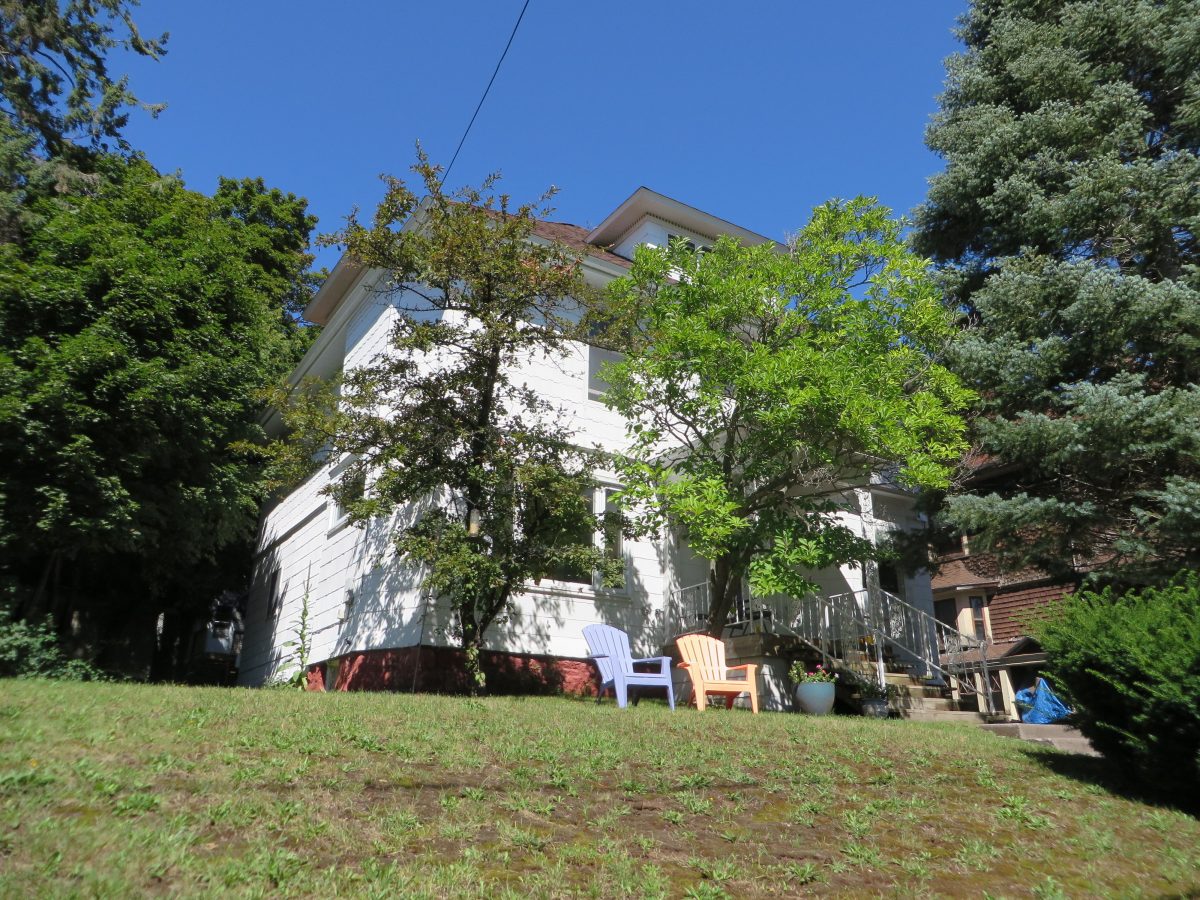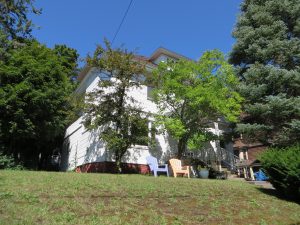
by Dany Peavey, Stevan Sliger, John Krystof, and Travis Dvorak.
Architect: Charlton, Gilbert, & Demar
Location: 308 Cooper St., East Hancock
Built: 1900-01

John C. Donahue, a painter, commissioned this house in 1900 at an estimated cost of $6,000. The two-and-a-half-story house had a circular veranda, since removed, across the front, and several bay and oriel windows. The broad hip roof has hip-roofed dormers.
The first floor had “a large parlor, sitting room, dining room and kitchen beside a wide hall from which a winding stair leads to the second floor,” while the second floor had three bedrooms. The house had all the contemporary amenities, such as electric lights, along with piping for gas “in case the electric lights do not prove satisfactory”; a bathroom and linen closet on the second floor; servants’ rooms and “a spare room for drying clothes” in the attic; and laundry, vegetable, and fuel rooms in the basement. Ten-foot-high ceilings on the first floor and nine-foot-high ceilings on the second floor added to the sense of spaciousness.
As befitting a house for a decorative painter, “all the walls and ceilings are to be tinted in delicate shades to correspond with the woodwork,” which was quarter-sawn oak on the first floor and pine on the second.1 Donahue lived here until after 1917.
Buildings by Charlton, et al., in the Copper Country
- Michigan Mining School, Engineering Building 1894
- J. Vivian, Jr. & Co. Building 1894
- Kroll Block 1897
- Vivian House 1898
- Hancock Town Hall and Fire Hall 1899
- Ruppe Block 1899
- John Rees House 1899
- Wolverine Copper Company Superintendent’s House 1900
- Wright Block 1900
- James R. and Virginia Cooper House 1900
- Susan Daniell House 1900
- St. Anne’s Church 1901
- John C. Donahue House 1901
- Michigan Mining School, Mining Engineering Building 1902
- Michigan Mining School, Chemistry Building 1902
- Hall Building 1902
- Michigan College of Mines, Gymnasium and Clubhouse 1906
- Calumet Manual Training and High School 1907
- Michigan College of Mines, Administration and Library Building 1908
- Ripley School 1908
- Calumet & Hecla Bathhouse 1911
- Michigan College of Mines, Chemistry Building 1922
Notes
- “Portage Lake,” Copper Country Evening News, June 2, 1900.