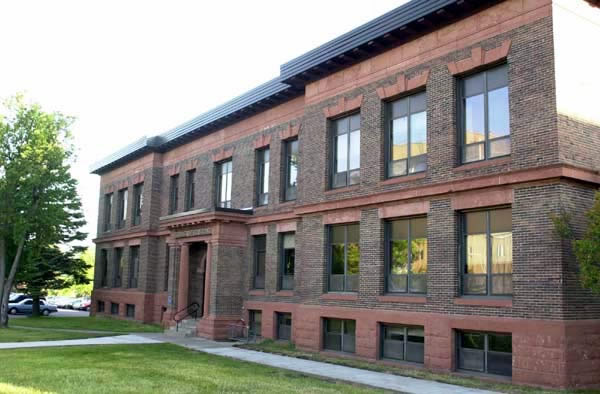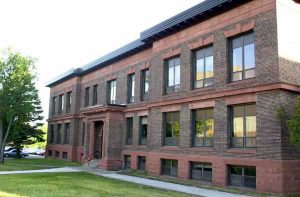
by Dany Peavey, Stevan Sliger, John Krystof, and Travis Dvorak.
Architect: Charlton & Kuenzli
Alternative Name: Academic Office Building
Location: Houghton, MI
Built: 1908
Contractor: Herman Gundlach

This building was constructed to house the library, administrative offices, and mineral museum. Currently it is the home of the Department of Social Sciences, School of Business and Economics, and the Department of Education.
The Classical Revival-style building is clad in a dark brick. Jacobsville sandstone is used for the prominent foundation, lintels, frieze, and one-story portico. The three bays at either end of the building project slightly. The L-shaped building housed the library stacks in the rear wing.
- For further information, pictures, and floorplans, see the building history at the Department of Social Sciences webpage.
Buildings by Charlton, et al., in the Copper Country
- Michigan Mining School, Engineering Building 1894
- J. Vivian, Jr. & Co. Building 1894
- Kroll Block 1897
- Vivian House 1898
- Hancock Town Hall and Fire Hall 1899
- Ruppe Block 1899
- John Rees House 1899
- Wolverine Copper Company Superintendent’s House 1900
- Wright Block 1900
- James R. and Virginia Cooper House 1900
- Susan Daniell House 1900
- St. Anne’s Church 1901
- John C. Donahue House 1901
- Michigan Mining School, Mining Engineering Building 1902
- Michigan Mining School, Chemistry Building 1902
- Hall Building 1902
- Michigan College of Mines, Gymnasium and Clubhouse 1906
- Calumet Manual Training and High School 1907
- Michigan College of Mines, Administration and Library Building 1908
- Ripley School 1908
- Calumet & Hecla Bathhouse 1911
- Michigan College of Mines, Chemistry Building 1922