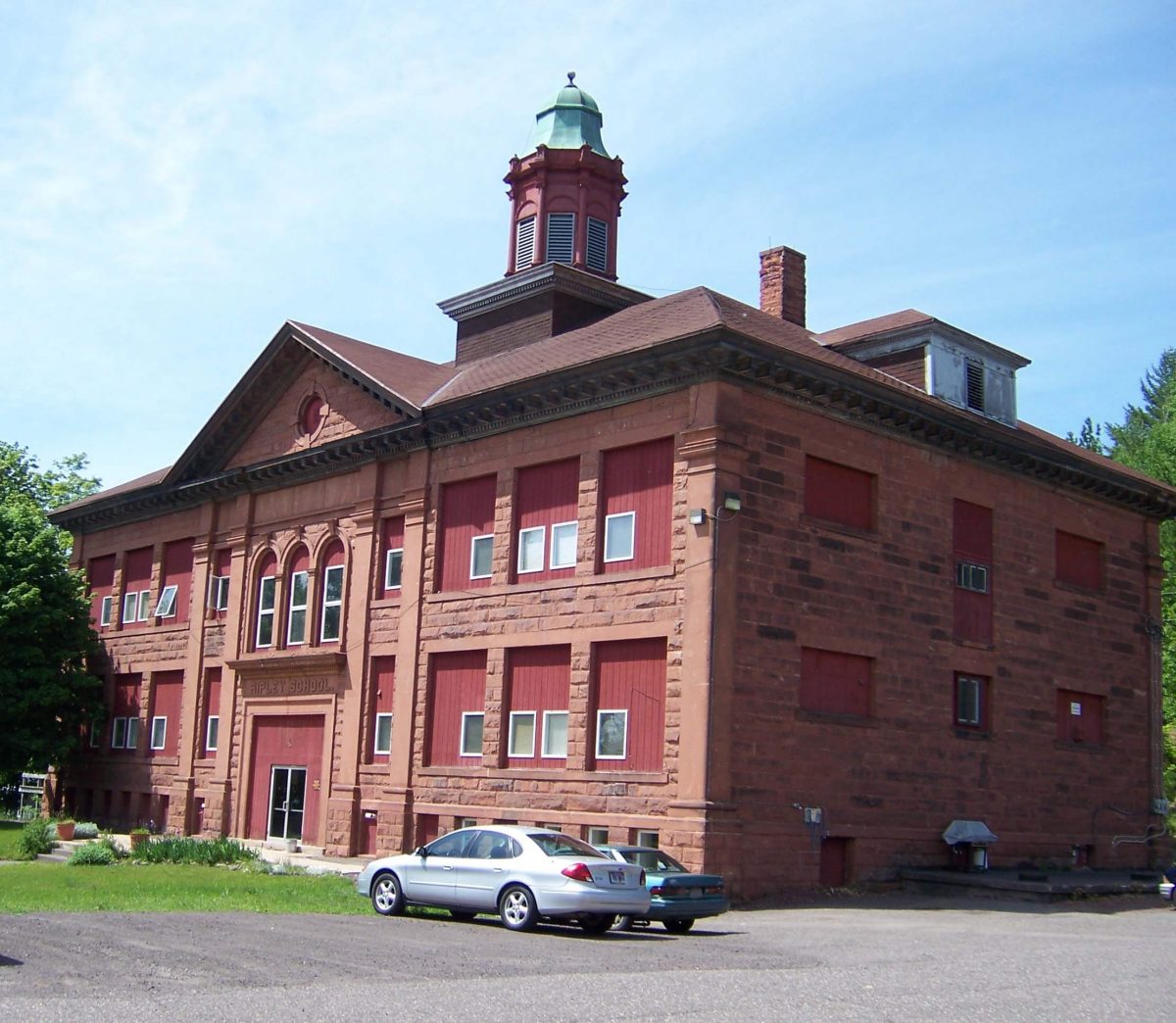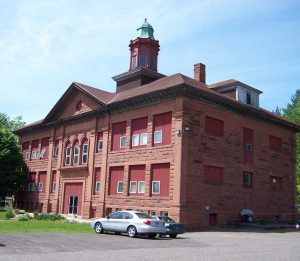
by Dany Peavey, Stevan Sliger, John Krystof, and Travis Dvorak.
Architect: Charlton & Kuenzli
Location: M-26, Franklin Township
Built: 19081

This two-story, Jacobsville sandstone school has a Classical Revival appearance. A central pediment is supported by four smooth-faced sandstone pilasters. The cornice has modillions and dentils. Above the doorway are three round-arched windows. The broad hip roof is crowned by a cupola. The sandstone walls are rough-faced, contrasting with the pilasters and central doorway and window surrounds. The large windows have been unfortunately filled in. The building is currently divided into twelve apartments. The original wood flooring, staircase, and some school equipment, such as a wall-length chalkboard and coat hooks, remain in the halls.
Buildings by Charlton, et al., in the Copper Country
- Michigan Mining School, Engineering Building 1894
- J. Vivian, Jr. & Co. Building 1894
- Kroll Block 1897
- Vivian House 1898
- Hancock Town Hall and Fire Hall 1899
- Ruppe Block 1899
- John Rees House 1899
- Wolverine Copper Company Superintendent’s House 1900
- Wright Block 1900
- James R. and Virginia Cooper House 1900
- Susan Daniell House 1900
- St. Anne’s Church 1901
- John C. Donahue House 1901
- Michigan Mining School, Mining Engineering Building 1902
- Michigan Mining School, Chemistry Building 1902
- Hall Building 1902
- Michigan College of Mines, Gymnasium and Clubhouse 1906
- Calumet Manual Training and High School 1907
- Michigan College of Mines, Administration and Library Building 1908
- Ripley School 1908
- Calumet & Hecla Bathhouse 1911
- Michigan College of Mines, Chemistry Building 1922
Notes
- Ripley, Houghton County Michigan: 110th Anniversary (privately printed, 1963). Eckert, Sandstone Architecture, 248, dates this to 1914 and D. F. Charlton, while Brisson, “D. Fred Charlton,” 166, suggests that it may have been built either ca. 1908 or 1914. Further clouding the picture, alert reader Jim Maclean found the following attribution in the Michigan School Board Journal, November 1906: “Archt. E. H. Mead has drawn plans for a school to be erected in district No. 2 Ripley.” For more information on Mead, an architect based in Lansing and Harbor Springs, see The Legacy of Earl H. Mead and Harbor Springs History.