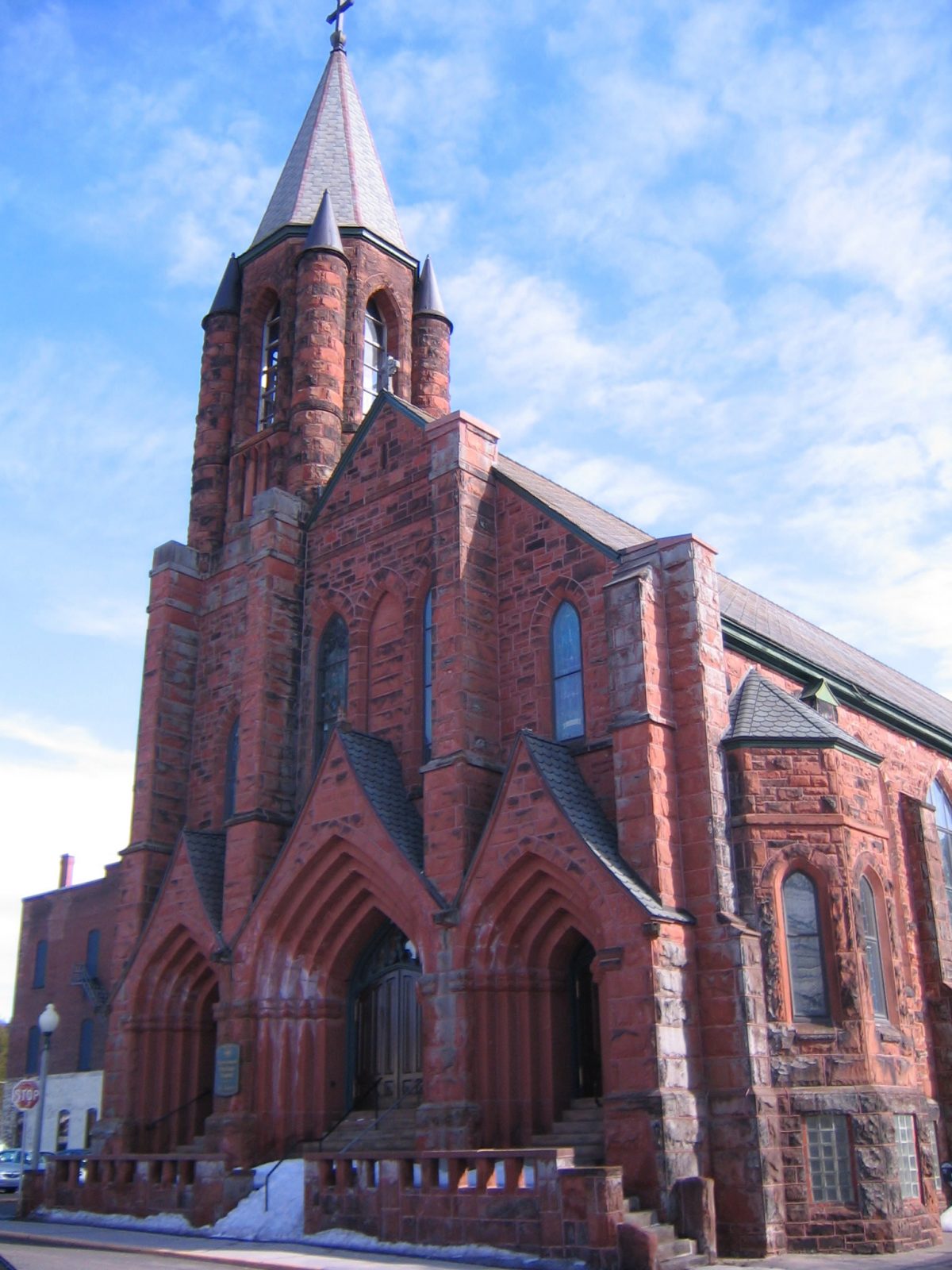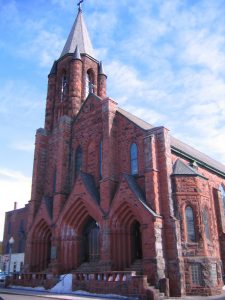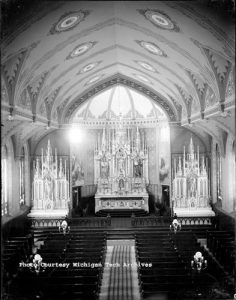
by Dany Peavey, Stevan Sliger, John Krystof, and Travis Dvorak
Architect: Charlton, Gilbert, & Demar
Alternative Name: Keweenaw Heritage Center
Location: 5th & Scott streets, Calumet
Built: 1899-1901
Contractor: Prendergast & Clarkson

Designed in 1899 and completed in 1901, this church was constructed for Calumet’s French Canadian population. Designed in the Gothic Revival style, the church was built of rough-faced Jacobsville sandstone. The most prominent feature is the corner bell tower which rises to a height of 130’. The church was built on a 5’-high water table and is accessed through a triple Gothic-arched entrances. Along the sides pointed-arched windows are separated by buttresses. The interior of the church held up to 800 congregants and is lined with 14 stained-glass windows of purple, brown, and green. No longer a church, the building’s pews and main altar were removed, but the dramatic interior remains.

Buildings by Charlton et al. in the Copper Country
- Michigan Mining School, Engineering Building 1894
- J. Vivian, Jr. & Co. Building 1894
- Kroll Block 1897
- Vivian House 1898
- Hancock Town Hall and Fire Hall 1899
- Ruppe Block 1899
- John Rees House 1899
- Wolverine Copper Company Superintendent’s House 1900
- Wright Block 1900
- James R. and Virginia Cooper House 1900
- Susan Daniell House 1900
- St. Anne’s Church 1901
- John C. Donahue House 1901
- Michigan Mining School, Mining Engineering Building 1902
- Michigan Mining School, Chemistry Building 1902
- Hall Building 1902
- Michigan College of Mines, Gymnasium and Clubhouse 1906
- Calumet Manual Training and High School 1907
- Michigan College of Mines, Administration and Library Building 1908
- Ripley School 1908
- Calumet & Hecla Bathhouse 1911
- Michigan College of Mines, Chemistry Building 1922