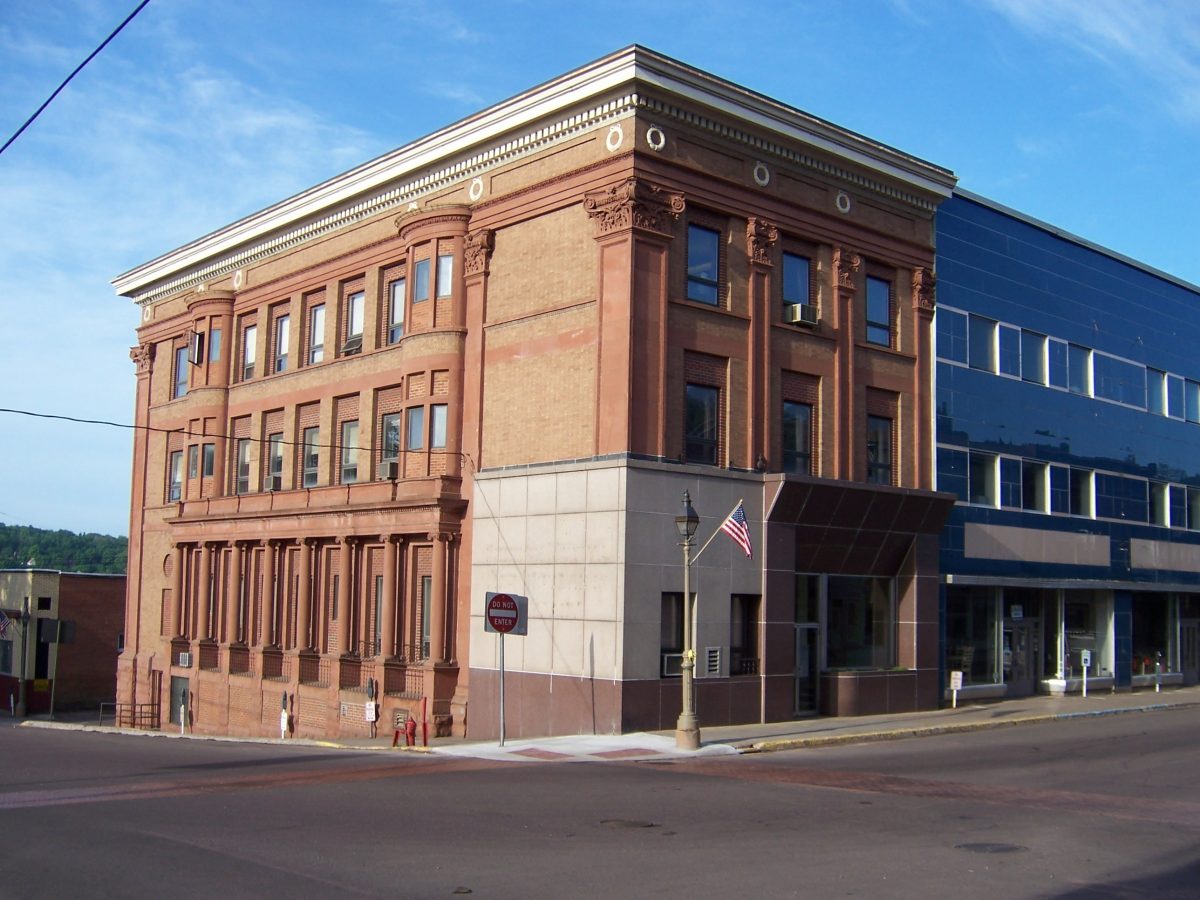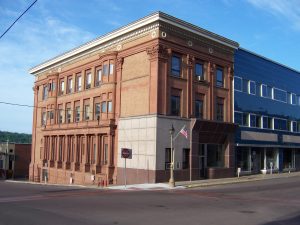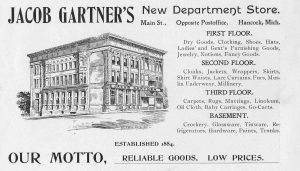
by Dany Peavey, Stevan Sliger, John Krystof, and Travis Dvorak.
Architect: Charlton, Gilbert, & Demar
Location: 100-102 Quincy Street, Hancock
Built: 1900
Contractor: Prendergast & Clarkson
Addition: 1907, H. T. Liebert, Architect: Erik Anderson, contractor

Completed in 1900, this building was divided into two, with the east side containing Superior Savings bank and the west being the home of Gartner’s department store. The Classical Revival building is clad in buff brick and ornamented with smooth-faced Jacobsville sandstone. The Quincy Street front of the building has been compromised with alterations at the first floor, but the two stories above have two-story pilasters and a handsome modillioned cornice. On the Reservation Street side, a colonnade runs along the first floor, supporting two-story oriels at either end.
Although Gartner’s apparently hoped to occupy the whole building, the dry-goods firm initially shared it with the Superior Savings Bank. In 1907 Gartner’s added a three-story building to the west, designed by H. T. Liebert and built by Erik Anderson. This and half of the Wright Block’s facade were covered by a new façade of blue Vitrolite in 1952.1

Buildings by Charlton et al. in the Copper Country
- Michigan Mining School, Engineering Building 1894
- J. Vivian, Jr. & Co. Building 1894
- Kroll Block 1897
- Vivian House 1898
- Hancock Town Hall and Fire Hall 1899
- Ruppe Block 1899
- John Rees House 1899
- Wolverine Copper Company Superintendent’s House 1900
- Wright Block 1900
- James R. and Virginia Cooper House 1900
- Susan Daniell House 1900
- St. Anne’s Church 1901
- John C. Donahue House 1901
- Michigan Mining School, Mining Engineering Building 1902
- Michigan Mining School, Chemistry Building 1902
- Hall Building 1902
- Michigan College of Mines, Gymnasium and Clubhouse 1906
- Calumet Manual Training and High School 1907
- Michigan College of Mines, Administration and Library Building 1908
- Ripley School 1908
- Calumet & Hecla Bathhouse 1911
- Michigan College of Mines, Chemistry Building 1922
Notes
- Korey T. Kiepert, “Gartner’s Department Store,” term paper for SS308, February 1995.