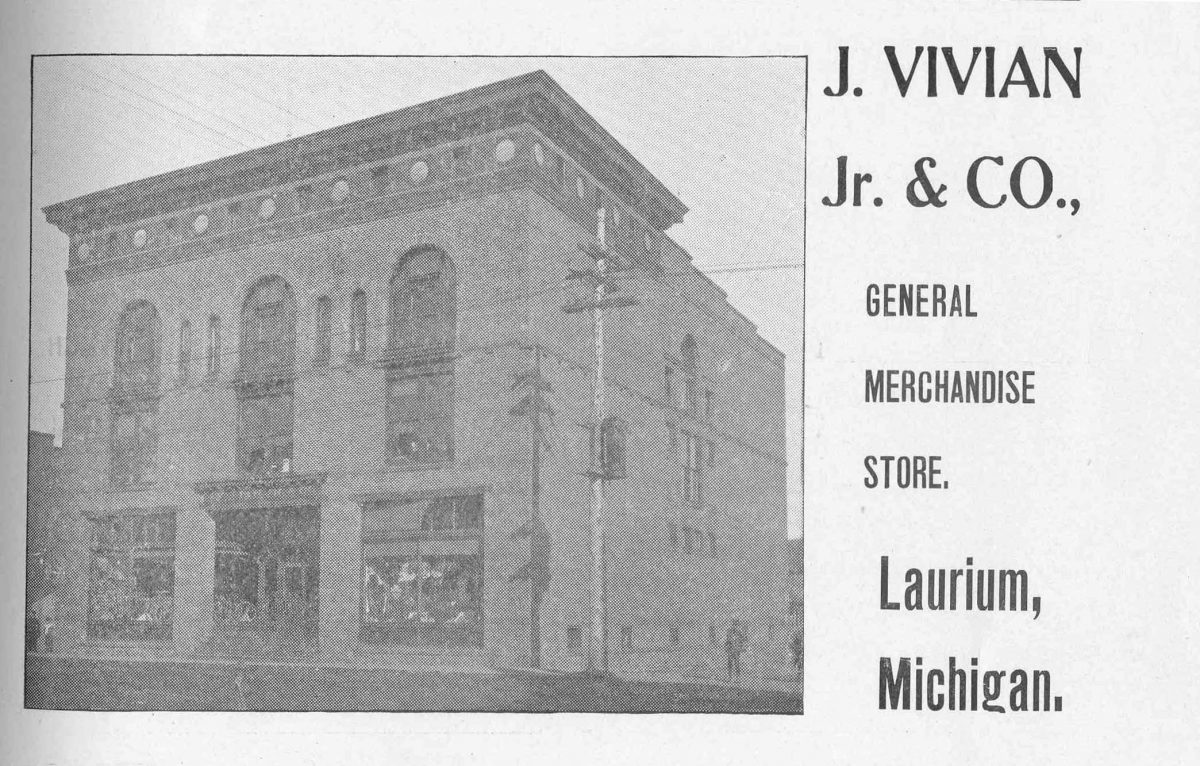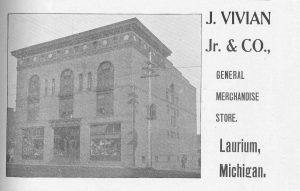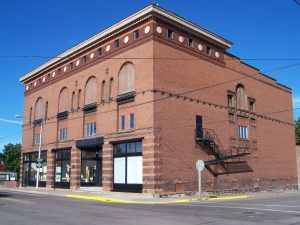
by Dany Peavey, Stevan Sliger, John Krystof, and Travis Dvorak.
Architect: Charlton & Gilbert
Location: 342 Hecla St., Laurium
Built: 1894
Masonry: Paul Rohem
Carpentry: Edward Ulseth

Johnson Vivian, a Cornish mining captain with diverse commercial interests, brought his son, Johnson Vivian, Jr., into the mercantile business when he established a store in Osceola in 1886. In 1894 they established a branch in Laurium. The store was immediately successful and spurred other commercial development on Hecla Street. By 1895 J. Vivian, Jr., & Co. offered a wide range of dry goods and had more than fifty employees.1 By 1903 the store was reportedly the largest in the Copper Country.2 The store closed in 1936.
The original building, as designed by Charlton & Gilbert, was two stories tall, three bays wide, measuring 58’ x 90’. In 1898 Johnson contracted with Charlton, Gilbert & Demar to design an additional third story. In 1906 the Maass Brothers designed another addition, the northern bay, so the building currently measures 90’ across the front. A one-story rear addition in 1974 further increased the space.3

The Italian Renaissance Revival building now has four two-story round-arched windows and a modillioned cornice with attic windows, alternating with marble medallions, in the frieze. The building is brick, with some sandstone trim. At the first level, large plate-glass display windows are divided by piers of alternating courses of brick and rough-faced sandstone. The side elevations have Palladian windows at the third floor.
Buildings by Charlton et al. in the Copper Country
- Michigan Mining School, Engineering Building 1894
- J. Vivian, Jr. & Co. Building 1894
- Kroll Block 1897
- Vivian House 1898
- Hancock Town Hall and Fire Hall 1899
- Ruppe Block 1899
- John Rees House 1899
- Wolverine Copper Company Superintendent’s House 1900
- Wright Block 1900
- James R. and Virginia Cooper House 1900
- Susan Daniell House 1900
- St. Anne’s Church 1901
- John C. Donahue House 1901
- Michigan Mining School, Mining Engineering Building 1902
- Michigan Mining School, Chemistry Building 1902
- Hall Building 1902
- Michigan College of Mines, Gymnasium and Clubhouse 1906
- Calumet Manual Training and High School 1907
- Michigan College of Mines, Administration and Library Building 1908
- Ripley School 1908
- Calumet & Hecla Bathhouse 1911
- Michigan College of Mines, Chemistry Building 1922
Notes
- Shirley Du Fresne McArthur, “J. Vivian, Jr., & Co. Building,” National Register of Historic Places Nomination (U.S. Department of Interior, National Park Service, 2003). Shirley Du Fresne McArthur, J. Vivian Jr. & Co.: A Monument to Trade as the First and Largest Commercial Block in Laurium (privately printed, 2003).
- Jane Busch, “Laurium Historic District,” National Register of Historic Places Nomination (U.S. Department of Interior, National Park Service, 2004), 101.
- McArthur, “J. Vivian, Jr., & Co. Building.”