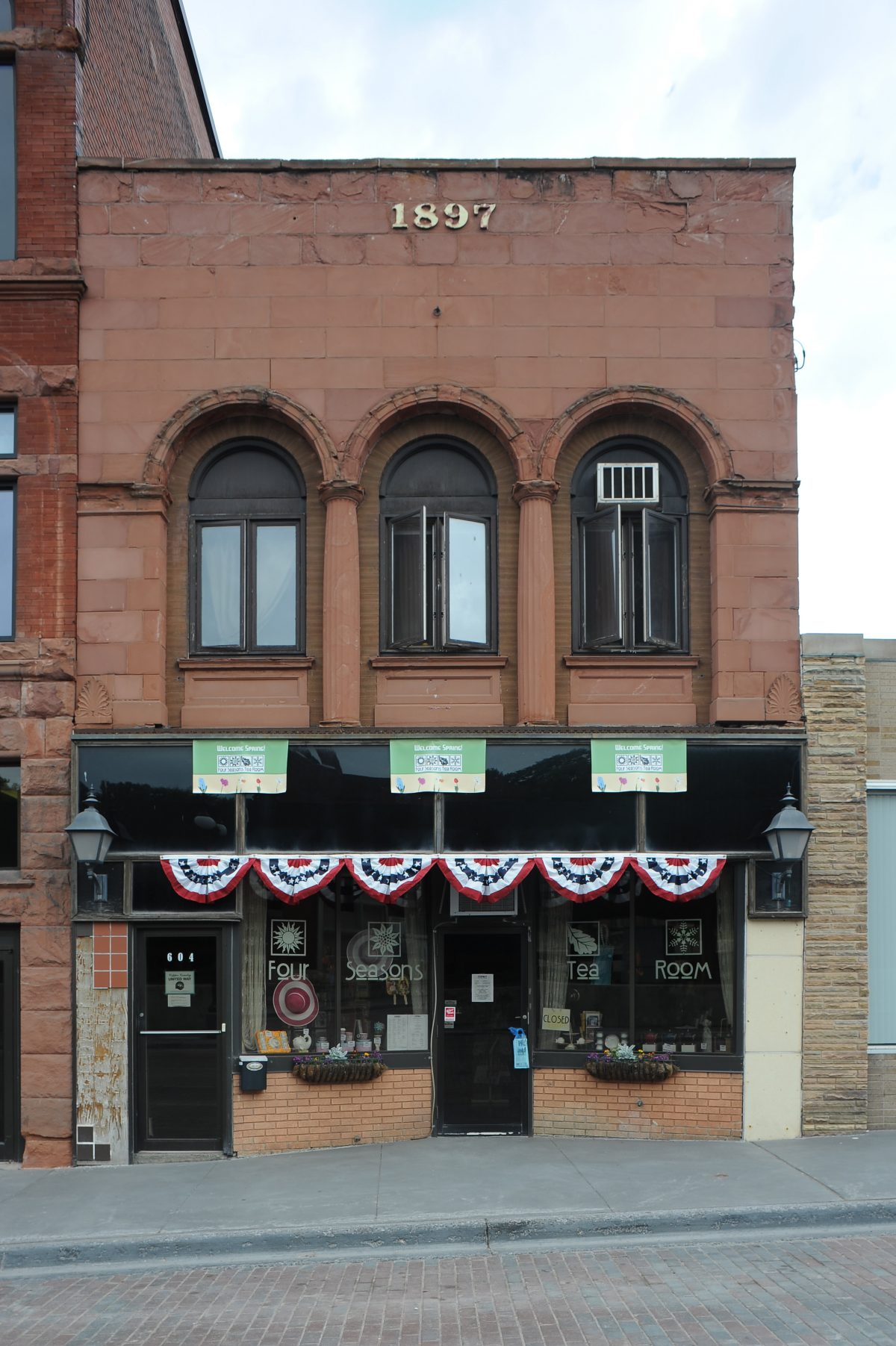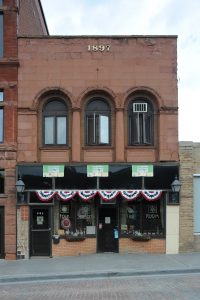
by Dany Peavey, Stevan Sliger, John Krystof, and Travis Dvorak.
Architect: Charlton, Gilbert, & Demar
Location: 606 Shelden St., Houghton
Built: 1897
Contractors: Wilson and Sampson

Although this building bears the date “1897” on its front, Eckert dates it to 1899-1900 and credits it to Charlton, Gilbert & Demar.1 The two-story building has had its cornice removed and its first floor altered, but the second floor exhibits three graceful round-arched windows separated by engaged fluted columns. The wall is a smooth-faced Jacobsville sandstone. The building housed druggists from 1897 until 2000.2
Buildings by Charlton et al. in the Copper Country
- Michigan Mining School, Engineering Building 1894
- J. Vivian, Jr. & Co. Building 1894
- Kroll Block 1897
- Vivian House 1898
- Hancock Town Hall and Fire Hall 1899
- Ruppe Block 1899
- John Rees House 1899
- Wolverine Copper Company Superintendent’s House 1900
- Wright Block 1900
- James R. and Virginia Cooper House 1900
- Susan Daniell House 1900
- St. Anne’s Church 1901
- John C. Donahue House 1901
- Michigan Mining School, Mining Engineering Building 1902
- Michigan Mining School, Chemistry Building 1902
- Hall Building 1902
- Michigan College of Mines, Gymnasium and Clubhouse 1906
- Calumet Manual Training and High School 1907
- Michigan College of Mines, Administration and Library Building 1908
- Ripley School 1908
- Calumet & Hecla Bathhouse 1911
- Michigan College of Mines, Chemistry Building 1922
Notes
- Eckert, Sandstone Architecture, 246.
- Kari Buckmaster, Kellie Elston, Claudia Nassaralla, “City of Houghton Block 3,” term paper for SS422, spring 2000.